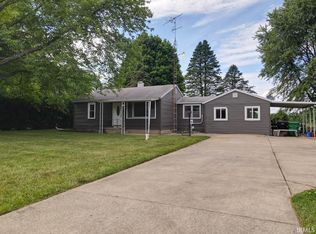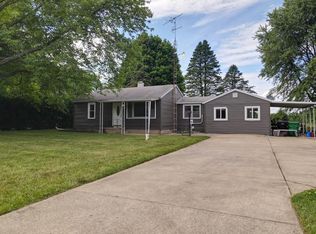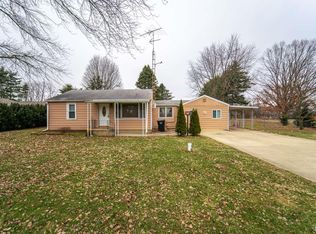Closed
$399,000
32131 State Road 2 Rd, New Carlisle, IN 46552
3beds
2,721sqft
Single Family Residence
Built in 1958
0.94 Acres Lot
$404,500 Zestimate®
$--/sqft
$2,608 Estimated rent
Home value
$404,500
$360,000 - $457,000
$2,608/mo
Zestimate® history
Loading...
Owner options
Explore your selling options
What's special
Imagine a stunning limestone ranch that perfectly marries rustic charm with modern comfort, This exceptional property features 3 spacious bedrooms, each thoughtfully designed to create a serene retreat. The 3 luxurious bathrooms are elegantly appointed, offering both functionality and style. As you explore the grounds you will discover the enchanting koi ponds that shimmer in the dappled sunlight surrounded by lush greenery and vibrant flowers. The tranquil sound of water gently cascading encourages relaxation and rejuvenation. This limestone ranch seamlessly combines natural beauty with architectural grace, providing a serene escape that invites you to savor the tranquility of the country living.
Zillow last checked: 8 hours ago
Listing updated: August 31, 2025 at 05:50am
Listed by:
Angela Pritchard 574-993-2906,
Addresses Unlimited, LLC
Bought with:
Pam Colen, RB14034868
McKinnies Realty, LLC
Source: IRMLS,MLS#: 202522745
Facts & features
Interior
Bedrooms & bathrooms
- Bedrooms: 3
- Bathrooms: 3
- Full bathrooms: 3
- Main level bedrooms: 3
Bedroom 1
- Level: Main
Bedroom 2
- Level: Main
Kitchen
- Level: Main
- Area: 378
- Dimensions: 18 x 21
Living room
- Level: Main
- Area: 273
- Dimensions: 21 x 13
Heating
- Natural Gas, Conventional, Forced Air
Cooling
- Central Air
Appliances
- Included: Dishwasher, Refrigerator, Electric Cooktop, Double Oven, Water Filtration System, Wine Cooler
Features
- 1st Bdrm En Suite, Walk-In Closet(s), Countertops-Solid Surf, Stone Counters, Eat-in Kitchen, Soaking Tub, Open Floorplan, Tub and Separate Shower, Tub/Shower Combination, Main Level Bedroom Suite
- Flooring: Hardwood, Carpet, Ceramic Tile
- Doors: Pocket Doors
- Basement: Full,Partially Finished,Block
- Number of fireplaces: 1
- Fireplace features: Living Room, Electric
Interior area
- Total structure area: 3,408
- Total interior livable area: 2,721 sqft
- Finished area above ground: 1,944
- Finished area below ground: 777
Property
Parking
- Total spaces: 2
- Parking features: Attached, Garage Door Opener, Garage Utilities, Aggregate
- Attached garage spaces: 2
- Has uncovered spaces: Yes
Features
- Levels: One
- Stories: 1
- Patio & porch: Deck, Covered
- Fencing: None
- Has view: Yes
- View description: Water
- Has water view: Yes
- Water view: Water
- Waterfront features: Pond
Lot
- Size: 0.94 Acres
- Dimensions: 137x310
- Features: Level, 0-2.9999, Rural
Details
- Additional structures: Second Garage
- Parcel number: 710611200006.000017
- Zoning: R
- Zoning description: single family residence
Construction
Type & style
- Home type: SingleFamily
- Architectural style: Ranch
- Property subtype: Single Family Residence
Materials
- Vinyl Siding, Limestone
- Roof: Asphalt
Condition
- New construction: No
- Year built: 1958
Utilities & green energy
- Sewer: Septic Tank
- Water: Well
Community & neighborhood
Location
- Region: New Carlisle
- Subdivision: None
Other
Other facts
- Listing terms: Cash,Conventional
- Road surface type: Asphalt
Price history
| Date | Event | Price |
|---|---|---|
| 8/29/2025 | Sold | $399,000 |
Source: | ||
| 7/27/2025 | Pending sale | $399,000 |
Source: | ||
| 7/6/2025 | Price change | $399,000-2.7% |
Source: | ||
| 6/25/2025 | Price change | $410,000-1.2% |
Source: | ||
| 6/14/2025 | Listed for sale | $415,000 |
Source: | ||
Public tax history
Tax history is unavailable.
Neighborhood: 46552
Nearby schools
GreatSchools rating
- 8/10Olive Township Elementary SchoolGrades: K-5Distance: 2.5 mi
- 7/10New Prairie Middle SchoolGrades: 6-8Distance: 3.8 mi
- 9/10New Prairie High SchoolGrades: 9-12Distance: 4 mi
Schools provided by the listing agent
- Elementary: Olive Twp
- Middle: New Prairie
- High: New Prairie
- District: New Prairie United School Corp.
Source: IRMLS. This data may not be complete. We recommend contacting the local school district to confirm school assignments for this home.
Get a cash offer in 3 minutes
Find out how much your home could sell for in as little as 3 minutes with a no-obligation cash offer.
Estimated market value$404,500
Get a cash offer in 3 minutes
Find out how much your home could sell for in as little as 3 minutes with a no-obligation cash offer.
Estimated market value
$404,500


