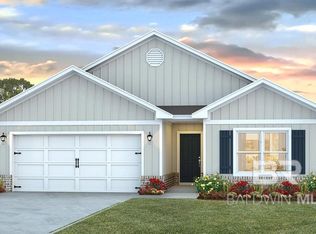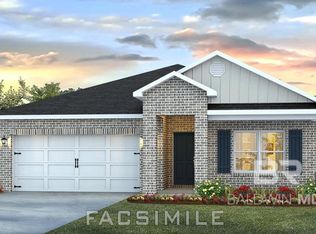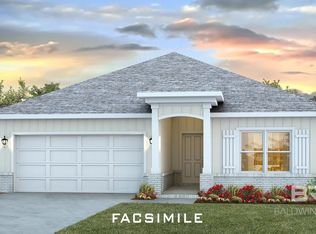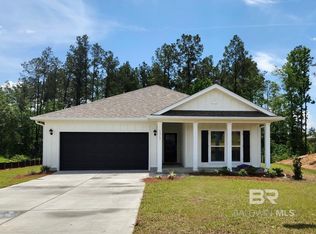Closed
$357,043
32133 Lyon Rd, Daphne, AL 36527
5beds
2,012sqft
Residential
Built in 2025
8,398.37 Square Feet Lot
$357,500 Zestimate®
$177/sqft
$2,235 Estimated rent
Home value
$357,500
$336,000 - $379,000
$2,235/mo
Zestimate® history
Loading...
Owner options
Explore your selling options
What's special
Move-In-Ready! Come visit us in our fast selling community of Monticello at Stonebridge. Enjoy premier amenities in this highly desirable community located in Spanish Fort, Alabama. This charming 2,012 sq. ft. Lakeside plan in Stonebridge features 5 spacious bedrooms and 3 full baths, offering the perfect blend of classic design and modern comfort. With its signature gabled roof, wide front porch, and detailed woodwork, this home exudes curb appeal. Inside, you'll find an open concept living space with ample natural light, a gourmet kitchen with custom cabinetry, and a cozy family room ideal for gatherings. The master suite includes a luxurious ensuite bath, while the additional bedrooms provide plenty of flexibility for a home office or guest rooms. Stonebridge amenities include multiple community pools, bocce ball, basketball courts, tennis courts, common area, and much more! Buyer to verify all details. Buyer to verify all information during due diligence.
Zillow last checked: 8 hours ago
Listing updated: April 02, 2025 at 01:01pm
Listed by:
Crystal Rizzuto 510-543-4270,
DHI Realty of Alabama, LLC
Bought with:
Melissa Sprinkle
Elite RE Solutions, LLC Gulf C
Source: Baldwin Realtors,MLS#: 375011
Facts & features
Interior
Bedrooms & bathrooms
- Bedrooms: 5
- Bathrooms: 3
- Full bathrooms: 3
- Main level bedrooms: 5
Primary bedroom
- Features: 1st Floor Primary, Walk-In Closet(s)
- Level: Main
- Area: 210
- Dimensions: 15 x 14
Bedroom 2
- Level: Main
- Area: 130
- Dimensions: 13 x 10
Bedroom 3
- Level: Main
- Area: 130
- Dimensions: 13 x 10
Bedroom 4
- Level: Main
- Area: 130
- Dimensions: 13 x 10
Bedroom 5
- Level: Main
- Area: 130
- Dimensions: 13 x 10
Dining room
- Level: Main
- Area: 132
- Dimensions: 11 x 12
Kitchen
- Level: Lower
- Area: 130
- Dimensions: 13 x 10
Living room
- Level: Main
- Area: 380
- Dimensions: 20 x 19
Heating
- Heat Pump
Cooling
- Heat Pump
Appliances
- Included: Dishwasher, Disposal, Microwave, Electric Range, Gas Range
Features
- Ceiling Fan(s), En-Suite
- Flooring: Engineered Vinyl Plank
- Has basement: No
- Has fireplace: No
Interior area
- Total structure area: 2,012
- Total interior livable area: 2,012 sqft
Property
Parking
- Total spaces: 2
- Parking features: Attached, Garage, Garage Door Opener
- Has attached garage: Yes
- Covered spaces: 2
Features
- Levels: One
- Stories: 1
- Patio & porch: Covered, Rear Porch, Front Porch
- Pool features: Community
- Has view: Yes
- View description: None
- Waterfront features: No Waterfront
Lot
- Size: 8,398 sqft
- Dimensions: 60 x 140
- Features: Less than 1 acre
Details
- Parcel number: 053304200000001.392
Construction
Type & style
- Home type: SingleFamily
- Architectural style: Craftsman
- Property subtype: Residential
Materials
- Brick, Concrete, Fortified-Gold
- Foundation: Slab
- Roof: Dimensional
Condition
- New Construction
- New construction: Yes
- Year built: 2025
Utilities & green energy
- Utilities for property: Riviera Utilities
Community & neighborhood
Security
- Security features: Smoke Detector(s), Carbon Monoxide Detector(s)
Community
- Community features: Pool
Location
- Region: Daphne
- Subdivision: Stonebridge
HOA & financial
HOA
- Has HOA: Yes
- HOA fee: $600 annually
- Services included: Association Management, Insurance, Maintenance Grounds, Reserve Fund
Other
Other facts
- Ownership: Whole/Full
Price history
| Date | Event | Price |
|---|---|---|
| 3/28/2025 | Sold | $357,043+0.4%$177/sqft |
Source: | ||
| 3/15/2025 | Pending sale | $355,518$177/sqft |
Source: | ||
| 3/3/2025 | Listed for sale | $355,518+0.8%$177/sqft |
Source: | ||
| 2/28/2025 | Listing removed | $352,768$175/sqft |
Source: | ||
| 2/21/2025 | Listed for sale | $352,768$175/sqft |
Source: | ||
Public tax history
Tax history is unavailable.
Neighborhood: 36527
Nearby schools
GreatSchools rating
- 10/10Stonebridge ElementaryGrades: K-6Distance: 0.9 mi
- 10/10Spanish Fort Middle SchoolGrades: 7-8Distance: 4.2 mi
- 10/10Spanish Fort High SchoolGrades: 9-12Distance: 3.6 mi
Schools provided by the listing agent
- Elementary: Stonebridge Elementary
- Middle: Spanish Fort Middle
- High: Spanish Fort High
Source: Baldwin Realtors. This data may not be complete. We recommend contacting the local school district to confirm school assignments for this home.
Get pre-qualified for a loan
At Zillow Home Loans, we can pre-qualify you in as little as 5 minutes with no impact to your credit score.An equal housing lender. NMLS #10287.
Sell with ease on Zillow
Get a Zillow Showcase℠ listing at no additional cost and you could sell for —faster.
$357,500
2% more+$7,150
With Zillow Showcase(estimated)$364,650



