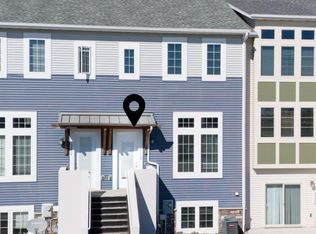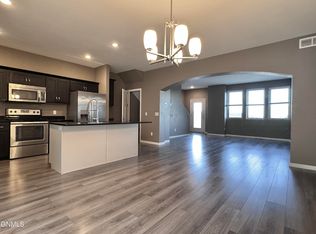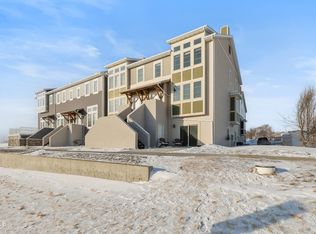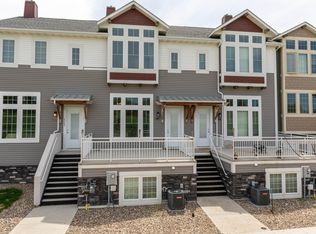Sold
Price Unknown
3214 Jericho Rd, Bismarck, ND 58503
3beds
1,744sqft
Townhouse
Built in 2015
2,178 Square Feet Lot
$-- Zestimate®
$--/sqft
$2,209 Estimated rent
Home value
Not available
Estimated sales range
Not available
$2,209/mo
Zestimate® history
Loading...
Owner options
Explore your selling options
What's special
Discover Modern Comfort and Convenience in this stunning Townhouse in NE Bismarck!
Step inside this beautiful townhouse where luxury meets low-maintenance living. Boasting 2 spacious bedrooms, 4 bathrooms, and a versatile bonus room, this home is designed for those who appreciate both comfort and style. Located in a well-maintained community with an HOA that covers snow removal and lawn care, you'll enjoy hassle-free living in a prime location!
The main level welcomes you with an open-concept layout perfect for modern living. An airy and sun-lit living room and a functional kitchen with an adjoining dining area create an ideal space for both relaxing and entertaining. For added convenience, there's a half bath located on this level. Enjoy morning cups of coffee, or an afternoon cookout on your private patio.
Upstairs, you'll find two generously sized bedrooms, each featuring its own private, attached bathroom and walk-in closet—offering the ultimate in privacy and comfort. The laundry facilities are conveniently located on this level, making laundry day a breeze.
The finished lower level expands your living space with a bonus room that can be customized to fit your needs—whether as a home office, gym, or playroom. An additional bathroom completes this level, providing even more flexibility for guests or family members.
For added convenience, the home features an attached two-stall garage with plenty of storage space.
This townhouse offers a perfect blend of comfort, space, and privacy, with the added benefit of two master suites and a fully finished lower level! With its prime location and convenient features, it's an opportunity you won't want to miss. Call your favorite REALTOR and schedule a showing today and make this townhouse your new home!
Zillow last checked: 8 hours ago
Listing updated: June 13, 2025 at 03:52pm
Listed by:
DARYN T FRYER 701-400-3129,
RE/MAX CAPITAL,
Kalyn Ness 701-891-9928,
RE/MAX CAPITAL
Bought with:
Travis L Huber, 11168
Realty One Group - Encore
Kelsey Kosiak, 11770
Realty One Group - Encore
Source: Great North MLS,MLS#: 4018312
Facts & features
Interior
Bedrooms & bathrooms
- Bedrooms: 3
- Bathrooms: 4
- Full bathrooms: 2
- 1/2 bathrooms: 2
Bedroom 1
- Level: Upper
Bedroom 2
- Level: Upper
Bathroom 1
- Level: Main
Bathroom 2
- Level: Upper
Bathroom 3
- Level: Upper
Bathroom 4
- Level: Lower
Bonus room
- Level: Lower
Dining room
- Level: Main
Kitchen
- Level: Main
Living room
- Level: Main
Heating
- Forced Air
Cooling
- Central Air
Appliances
- Included: Dishwasher, Disposal, Dryer, Microwave, Oven, Range, Refrigerator, Washer
Features
- Primary Bath, Walk-In Closet(s)
- Flooring: Vinyl, Carpet
- Basement: None
- Has fireplace: No
Interior area
- Total structure area: 1,744
- Total interior livable area: 1,744 sqft
- Finished area above ground: 1,469
- Finished area below ground: 275
Property
Parking
- Total spaces: 2
- Parking features: Garage Door Opener, Insulated, Paved, Floor Drain, Attached
- Attached garage spaces: 2
Features
- Levels: Three Or More
- Stories: 3
- Exterior features: Balcony
- Fencing: None
Lot
- Size: 2,178 sqft
- Dimensions: 21 x 98
- Features: Lot - Owned
Details
- Parcel number: 2230001040
Construction
Type & style
- Home type: Townhouse
- Property subtype: Townhouse
Materials
- Concrete, Vinyl Siding
- Roof: Shingle
Condition
- New construction: No
- Year built: 2015
Utilities & green energy
- Sewer: Public Sewer
- Water: Public
Community & neighborhood
Security
- Security features: Smoke Detector(s)
Location
- Region: Bismarck
HOA & financial
HOA
- Has HOA: Yes
- HOA fee: $1,500 annually
Other
Other facts
- Road surface type: Concrete
Price history
| Date | Event | Price |
|---|---|---|
| 6/13/2025 | Sold | -- |
Source: Great North MLS #4018312 Report a problem | ||
| 5/9/2025 | Pending sale | $292,900$168/sqft |
Source: Great North MLS #4018338 Report a problem | ||
| 3/19/2025 | Listed for sale | $292,900+3.2%$168/sqft |
Source: Great North MLS #4018312 Report a problem | ||
| 3/6/2025 | Listing removed | $283,900$163/sqft |
Source: Great North MLS #4016891 Report a problem | ||
| 11/19/2024 | Listed for sale | $283,900$163/sqft |
Source: Great North MLS #4016891 Report a problem | ||
Public tax history
| Year | Property taxes | Tax assessment |
|---|---|---|
| 2023 | $3,033 +10% | $129,750 +8.5% |
| 2022 | $2,757 +3% | $119,550 +11.6% |
| 2021 | $2,676 | $107,150 |
Find assessor info on the county website
Neighborhood: 58503
Nearby schools
GreatSchools rating
- 5/10Robert Place Miller Elementary SchoolGrades: K-5Distance: 1.6 mi
- 5/10Simle Middle SchoolGrades: 6-8Distance: 2.3 mi
- 5/10Legacy High SchoolGrades: 9-12Distance: 0.3 mi
Schools provided by the listing agent
- Elementary: Miller
- Middle: Simle
- High: Legacy High
Source: Great North MLS. This data may not be complete. We recommend contacting the local school district to confirm school assignments for this home.



