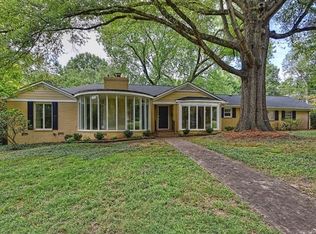Closed
$800,000
3214 Mountainbrook Rd, Charlotte, NC 28210
4beds
2,550sqft
Single Family Residence
Built in 1958
0.43 Acres Lot
$930,300 Zestimate®
$314/sqft
$3,164 Estimated rent
Home value
$930,300
$856,000 - $1.02M
$3,164/mo
Zestimate® history
Loading...
Owner options
Explore your selling options
What's special
Step into comfort and elegance with this beautiful 4-bedroom, 2.5-bathroom home in desirable Mountainbrook! Revel in the warmth of the gas fireplace, which serves as the focal point of the living room, perfect for cozy evenings looking out over the backyard. The home showcases stunning hardwood flooring on the main level, creating a seamless flow. This home comes with storage for all your extras. Enjoy a newer roof.
Entertain with ease in your picturesque backyard, where mature landscaping provides a tranquil and private oasis. The perfect deck overlooks all this. Enjoy the serenity of the screened-in porch, which lets you bask in the beauty of the lush surroundings.
Take advantage of the social offerings here, with access to join the Mountainbrook Swim and Racquet Club, where fun and fitness meet. Live a South Park lifestyle with a mountain-like feel! Don't miss your chance to own this exclusive property – a perfect blend of comfort, style, and community.
Zillow last checked: 8 hours ago
Listing updated: May 15, 2024 at 04:39pm
Listing Provided by:
Anna Martin Anna.Martin@cbcarolinas.com,
Coldwell Banker Realty
Bought with:
Lucy Butler
COMPASS
Source: Canopy MLS as distributed by MLS GRID,MLS#: 4130365
Facts & features
Interior
Bedrooms & bathrooms
- Bedrooms: 4
- Bathrooms: 3
- Full bathrooms: 2
- 1/2 bathrooms: 1
Primary bedroom
- Features: Walk-In Closet(s)
- Level: Upper
Primary bedroom
- Level: Upper
Bedroom s
- Level: Upper
Bedroom s
- Level: Upper
Bedroom s
- Level: Lower
Bedroom s
- Level: Upper
Bedroom s
- Level: Upper
Bedroom s
- Level: Lower
Bathroom full
- Level: Upper
Bathroom full
- Level: Upper
Bathroom half
- Level: Lower
Bathroom full
- Level: Upper
Bathroom full
- Level: Upper
Bathroom half
- Level: Lower
Breakfast
- Level: Main
Breakfast
- Level: Main
Dining area
- Level: Main
Dining area
- Level: Main
Family room
- Features: Storage, Wet Bar
- Level: Lower
Family room
- Level: Lower
Kitchen
- Level: Main
Kitchen
- Level: Main
Laundry
- Level: Lower
Laundry
- Level: Lower
Living room
- Features: Vaulted Ceiling(s)
- Level: Main
Living room
- Level: Main
Heating
- Natural Gas
Cooling
- Central Air
Appliances
- Included: Dishwasher, Dryer, Gas Cooktop, Refrigerator, Wall Oven
- Laundry: Gas Dryer Hookup, In Hall, Laundry Closet, Lower Level
Features
- Attic Other, Breakfast Bar, Built-in Features, Kitchen Island, Storage, Wet Bar
- Flooring: Carpet, Wood
- Has basement: Yes
- Attic: Other,Pull Down Stairs
- Fireplace features: Gas, Living Room
Interior area
- Total structure area: 1,741
- Total interior livable area: 2,550 sqft
- Finished area above ground: 1,741
- Finished area below ground: 809
Property
Parking
- Total spaces: 2
- Parking features: Attached Carport, Driveway
- Carport spaces: 2
- Has uncovered spaces: Yes
Features
- Levels: Multi/Split
- Entry location: Main
- Patio & porch: Deck, Screened
- Pool features: Community
Lot
- Size: 0.43 Acres
- Features: Wooded
Details
- Parcel number: 20908366
- Zoning: N1-A
- Special conditions: Standard
Construction
Type & style
- Home type: SingleFamily
- Architectural style: Traditional,Transitional
- Property subtype: Single Family Residence
Materials
- Brick Partial, Wood
- Foundation: Crawl Space
- Roof: Shingle
Condition
- New construction: No
- Year built: 1958
Utilities & green energy
- Sewer: Public Sewer
- Water: City
- Utilities for property: Electricity Connected
Community & neighborhood
Community
- Community features: Clubhouse
Location
- Region: Charlotte
- Subdivision: Mountainbrook
Other
Other facts
- Listing terms: Cash,Conventional,FHA,VA Loan
- Road surface type: Asphalt, Paved
Price history
| Date | Event | Price |
|---|---|---|
| 5/15/2024 | Sold | $800,000-5.9%$314/sqft |
Source: | ||
| 5/7/2024 | Pending sale | $850,000$333/sqft |
Source: | ||
| 4/25/2024 | Listed for sale | $850,000$333/sqft |
Source: | ||
Public tax history
| Year | Property taxes | Tax assessment |
|---|---|---|
| 2025 | -- | $685,800 |
| 2024 | -- | $685,800 |
| 2023 | -- | $685,800 +40.2% |
Find assessor info on the county website
Neighborhood: Sharon Woods
Nearby schools
GreatSchools rating
- 5/10Sharon ElementaryGrades: K-5Distance: 1.2 mi
- 4/10Carmel MiddleGrades: 6-8Distance: 1.4 mi
- 7/10Myers Park HighGrades: 9-12Distance: 2.2 mi
Schools provided by the listing agent
- Elementary: Sharon
- Middle: Carmel
- High: Myers Park
Source: Canopy MLS as distributed by MLS GRID. This data may not be complete. We recommend contacting the local school district to confirm school assignments for this home.
Get a cash offer in 3 minutes
Find out how much your home could sell for in as little as 3 minutes with a no-obligation cash offer.
Estimated market value
$930,300
