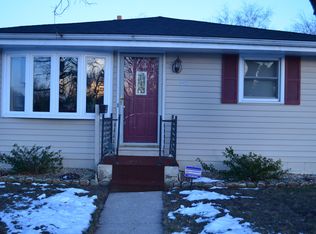Sold for $150,000 on 05/30/24
$150,000
3215 Debra Ln, Racine, WI 53403
3beds
1,352sqft
SingleFamily
Built in 1967
7,405 Square Feet Lot
$225,500 Zestimate®
$111/sqft
$1,452 Estimated rent
Home value
$225,500
$212,000 - $239,000
$1,452/mo
Zestimate® history
Loading...
Owner options
Explore your selling options
What's special
Offers will be presented on Sunday the 28th at Noon! This 3 bedroom home is price below city Assessment for a quick sale! Immediate move in ready! Quiet neighborhood, close to shopping and public transport. All rooms are nice size, with the bedrooms featuring natural wood floors. The kitchen has lots of cabinets and room for a family size table and chairs. Living room has a large front bay window. Basement is partially finished for a family rec room. Large yard, side paved drive. This home was well maintained and will sell fast. Central air and much more.
Facts & features
Interior
Bedrooms & bathrooms
- Bedrooms: 3
- Bathrooms: 1
- Full bathrooms: 1
Heating
- Forced air, Gas
Cooling
- Central
Appliances
- Included: Dryer, Range / Oven, Refrigerator, Washer
Features
- At least one Bathtub, Ceramic Tile, Shower Over Tub
- Flooring: Hardwood
- Basement: Partially Finished, Full, Concrete, Sump Pump
Interior area
- Total interior livable area: 1,352 sqft
Property
Parking
- Total spaces: 2
Accessibility
- Accessibility features: Bedroom on Main Level, Full Bath on Main Level
Features
- Exterior features: Wood
- Fencing: Fenced
Lot
- Size: 7,405 sqft
- Features: Sidewalk, Near Public Transit
Details
- Additional structures: Shed(s)
- Parcel number: 276000013266013
Construction
Type & style
- Home type: SingleFamily
- Architectural style: Ranch
Condition
- Year built: 1967
Utilities & green energy
- Gas: Natural Gas
- Utilities for property: Cable Available
Community & neighborhood
Location
- Region: Racine
Other
Other facts
- Heating: Forced Air, Natural Gas
- Appliances: Refrigerator, Dryer, Washer, Oven/Range
- ArchitecturalStyle: Ranch
- GarageYN: true
- Basement: Partially Finished, Full, Concrete, Sump Pump
- HeatingYN: true
- Utilities: Cable Available
- CoolingYN: true
- RoomsTotal: 5
- ConstructionMaterials: Wood Siding, Aluminum/Steel
- Fencing: Fenced
- Gas: Natural Gas
- ParkingFeatures: No Garage, Paved
- Cooling: Central Air
- OpenParkingYN: true
- LotFeatures: Sidewalk, Near Public Transit
- OtherStructures: Shed(s)
- CoveredSpaces: 2.00
- AccessibilityFeatures: Bedroom on Main Level, Full Bath on Main Level
- Flooring: Wood or Sim. Wood Floors
- MlsStatus: Active
- InteriorFeatures: At least one Bathtub, Ceramic Tile, Shower Over Tub
Price history
| Date | Event | Price |
|---|---|---|
| 5/30/2024 | Sold | $150,000+20%$111/sqft |
Source: Public Record | ||
| 4/30/2021 | Sold | $125,000+8.8%$92/sqft |
Source: | ||
| 3/26/2021 | Listed for sale | $114,900$85/sqft |
Source: | ||
Public tax history
| Year | Property taxes | Tax assessment |
|---|---|---|
| 2024 | $3,585 -10.2% | $156,600 +10.3% |
| 2023 | $3,994 +29.4% | $142,000 +10.1% |
| 2022 | $3,087 -1.3% | $129,000 +10.3% |
Find assessor info on the county website
Neighborhood: 53403
Nearby schools
GreatSchools rating
- 1/10Mitchell Elementary SchoolGrades: PK-8Distance: 0.5 mi
- 5/10Park High SchoolGrades: 9-12Distance: 1.7 mi
Schools provided by the listing agent
- District: Racine Unified
Source: The MLS. This data may not be complete. We recommend contacting the local school district to confirm school assignments for this home.

Get pre-qualified for a loan
At Zillow Home Loans, we can pre-qualify you in as little as 5 minutes with no impact to your credit score.An equal housing lender. NMLS #10287.
Sell for more on Zillow
Get a free Zillow Showcase℠ listing and you could sell for .
$225,500
2% more+ $4,510
With Zillow Showcase(estimated)
$230,010