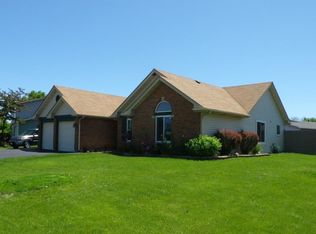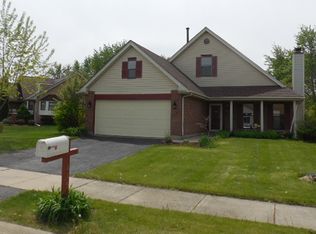Closed
$285,000
3215 Fox Hill Rd, Aurora, IL 60504
3beds
1,296sqft
Single Family Residence
Built in 1983
0.28 Acres Lot
$330,800 Zestimate®
$220/sqft
$2,634 Estimated rent
Home value
$330,800
$314,000 - $347,000
$2,634/mo
Zestimate® history
Loading...
Owner options
Explore your selling options
What's special
You will not believe the updates in this adorable Aurora home and with 204 schools! You walk into the front door with fresh, neutral, paint throughout, newer luxury vinyl plank flooring, and so much natural light. As you make your way back to the kitchen, you will find fresh white cabinets, granite counter tops, ss appliances, a new door leading out to the backyard, white trim throughout, and even updated cabinets and granite countertops in the powder room. As you make your way up the newly carpeted stairs, you notice the beautiful new banister with rod iron ballisters, newly carpeted hallway and bedrooms, and a beautiful, full bath with custom, tiled shower, granite countertops, stone flooring, and beautiful framed mirror. The 3 bedrooms are all of generous size and ready for your family to move right in as they are beautifully painted! This home has a huge, fully fenced backyard, with lots of potential, and no neighbors, just an open area on one side. There is a great park directly across the street, and the neighborhood is full of mature trees. This one is priced right, and will not last! Come take a look!
Zillow last checked: 8 hours ago
Listing updated: June 14, 2023 at 10:41am
Listing courtesy of:
Gina Krall 630-369-9000,
Coldwell Banker Realty
Bought with:
Mary Bremer
RE/MAX Suburban
Source: MRED as distributed by MLS GRID,MLS#: 11759268
Facts & features
Interior
Bedrooms & bathrooms
- Bedrooms: 3
- Bathrooms: 2
- Full bathrooms: 1
- 1/2 bathrooms: 1
Primary bedroom
- Features: Flooring (Carpet)
- Level: Second
- Area: 156 Square Feet
- Dimensions: 13X12
Bedroom 2
- Features: Flooring (Carpet)
- Level: Second
- Area: 132 Square Feet
- Dimensions: 12X11
Bedroom 3
- Features: Flooring (Carpet)
- Level: Second
- Area: 120 Square Feet
- Dimensions: 12X10
Dining room
- Features: Flooring (Vinyl)
- Level: Main
- Area: 96 Square Feet
- Dimensions: 12X8
Kitchen
- Features: Flooring (Vinyl)
- Level: Main
- Area: 120 Square Feet
- Dimensions: 12X10
Living room
- Features: Flooring (Vinyl)
- Level: Main
- Area: 228 Square Feet
- Dimensions: 19X12
Heating
- Natural Gas
Cooling
- Central Air
Features
- Basement: None
Interior area
- Total structure area: 0
- Total interior livable area: 1,296 sqft
Property
Parking
- Total spaces: 2
- Parking features: Asphalt, Garage Door Opener, On Site, Garage Owned, Attached, Garage
- Attached garage spaces: 2
- Has uncovered spaces: Yes
Accessibility
- Accessibility features: No Disability Access
Features
- Stories: 2
- Patio & porch: Patio
Lot
- Size: 0.28 Acres
- Dimensions: 115 X 109 X 113 X 48
Details
- Parcel number: 0729308002
- Special conditions: None
Construction
Type & style
- Home type: SingleFamily
- Property subtype: Single Family Residence
Materials
- Aluminum Siding, Brick
- Foundation: Concrete Perimeter
- Roof: Asphalt
Condition
- New construction: No
- Year built: 1983
Utilities & green energy
- Electric: Circuit Breakers
- Sewer: Public Sewer
- Water: Lake Michigan
Community & neighborhood
Location
- Region: Aurora
HOA & financial
HOA
- Services included: None
Other
Other facts
- Listing terms: Conventional
- Ownership: Fee Simple
Price history
| Date | Event | Price |
|---|---|---|
| 6/14/2023 | Sold | $285,000+7.5%$220/sqft |
Source: | ||
| 4/18/2023 | Contingent | $265,000$204/sqft |
Source: | ||
| 4/14/2023 | Listed for sale | $265,000+28.6%$204/sqft |
Source: | ||
| 4/18/2018 | Sold | $206,000-4.1%$159/sqft |
Source: | ||
| 3/19/2018 | Pending sale | $214,900$166/sqft |
Source: Select a Fee RE System #09870273 Report a problem | ||
Public tax history
| Year | Property taxes | Tax assessment |
|---|---|---|
| 2024 | $5,767 +5.4% | $83,846 +11.3% |
| 2023 | $5,473 +4.7% | $75,340 +10.3% |
| 2022 | $5,227 +2.9% | $68,330 +3.7% |
Find assessor info on the county website
Neighborhood: Georgetown
Nearby schools
GreatSchools rating
- 4/10Georgetown Elementary SchoolGrades: K-5Distance: 0.3 mi
- 6/10Fischer Middle SchoolGrades: 6-8Distance: 0.6 mi
- 10/10Waubonsie Valley High SchoolGrades: 9-12Distance: 0.8 mi
Schools provided by the listing agent
- Elementary: Georgetown Elementary School
- Middle: Fischer Middle School
- High: Waubonsie Valley High School
- District: 204
Source: MRED as distributed by MLS GRID. This data may not be complete. We recommend contacting the local school district to confirm school assignments for this home.

Get pre-qualified for a loan
At Zillow Home Loans, we can pre-qualify you in as little as 5 minutes with no impact to your credit score.An equal housing lender. NMLS #10287.
Sell for more on Zillow
Get a free Zillow Showcase℠ listing and you could sell for .
$330,800
2% more+ $6,616
With Zillow Showcase(estimated)
$337,416
