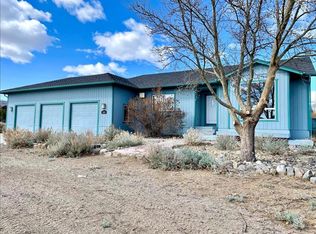Closed
$990,000
3215 Kessaris Way, Reno, NV 89511
3beds
2,218sqft
Single Family Residence
Built in 1997
2.5 Acres Lot
$995,100 Zestimate®
$446/sqft
$3,593 Estimated rent
Home value
$995,100
$945,000 - $1.04M
$3,593/mo
Zestimate® history
Loading...
Owner options
Explore your selling options
What's special
Discover this beautifully maintained, single-story, one owner
home nestled on 2.5 usable acres in the desirable South
Suburban Reno between Arrowcreek Parkway and Mt. Rose
highway. This rare horse property oers space, serenity and a
stunning natural setting with White's creek running along the
Southern edge of the property.
With 2,218 sq. ft. this bright and welcoming home features 3
spacious bedrooms, oce, and 2 full baths. The interior has
been freshly painted and has neutral toned hardwood floors, &
plantation shutters. Enjoy picturesque views of Mt Rose and
Slide Mountain.
The acreage provides ample room for horses, RVs, gardens or
future expansion all with the convenience of being just minutes
from city amenities - home is conveniently located near schools,
shopping, restaurants, movie theaters, hiking, biking, golf, ice
skating and only a short drive to the ski resorts and to the
majestic Lake Tahoe. The Reno Tahoe International Airport is
only about 12 miles from this home.
Zillow last checked: 8 hours ago
Listing updated: September 12, 2025 at 04:04pm
Listed by:
Kathy Leggett S.169916 775-287-8620,
Dickson Realty - Damonte Ranch
Bought with:
Laura Ferencik, S.55023
RE/MAX Gold-Midtown
Source: NNRMLS,MLS#: 250054450
Facts & features
Interior
Bedrooms & bathrooms
- Bedrooms: 3
- Bathrooms: 2
- Full bathrooms: 2
Heating
- Forced Air, Propane
Cooling
- Central Air
Appliances
- Included: Dishwasher, Disposal, Dryer, Gas Cooktop, Gas Range, Microwave, Oven, Refrigerator, Washer
- Laundry: Cabinets, Laundry Room
Features
- Ceiling Fan(s), High Ceilings, Vaulted Ceiling(s)
- Flooring: Ceramic Tile, Vinyl, Wood
- Windows: Double Pane Windows, Drapes, Vinyl Frames, Window Coverings
- Has basement: No
- Number of fireplaces: 2
- Fireplace features: Gas Log
- Common walls with other units/homes: No Common Walls
Interior area
- Total structure area: 2,218
- Total interior livable area: 2,218 sqft
Property
Parking
- Total spaces: 2
- Parking features: Additional Parking, Garage, RV Access/Parking
- Garage spaces: 2
Features
- Levels: One
- Stories: 1
- Exterior features: None
- Pool features: None
- Spa features: None
- Fencing: None
- Has view: Yes
- View description: Mountain(s), Ski Resort
Lot
- Size: 2.50 Acres
- Features: Level
Details
- Additional structures: Shed(s)
- Parcel number: 14224143
- Zoning: SFR
- Horses can be raised: Yes
Construction
Type & style
- Home type: SingleFamily
- Property subtype: Single Family Residence
Materials
- Wood Siding
- Foundation: Crawl Space
- Roof: Pitched,Shingle
Condition
- New construction: No
- Year built: 1997
Utilities & green energy
- Sewer: Septic Tank
- Water: Public
- Utilities for property: Electricity Connected, Water Connected, Water Meter Installed
Community & neighborhood
Security
- Security features: Smoke Detector(s)
Location
- Region: Reno
Other
Other facts
- Listing terms: 1031 Exchange,Cash,Conventional
Price history
| Date | Event | Price |
|---|---|---|
| 9/12/2025 | Sold | $990,000$446/sqft |
Source: | ||
| 8/14/2025 | Contingent | $990,000$446/sqft |
Source: | ||
| 8/13/2025 | Listed for sale | $990,000+254.8%$446/sqft |
Source: | ||
| 6/12/1997 | Sold | $279,000$126/sqft |
Source: Public Record Report a problem | ||
Public tax history
| Year | Property taxes | Tax assessment |
|---|---|---|
| 2025 | $3,212 +3% | $184,891 +3.5% |
| 2024 | $3,120 +3% | $178,615 +7.5% |
| 2023 | $3,030 +3% | $166,144 +18.6% |
Find assessor info on the county website
Neighborhood: Galena
Nearby schools
GreatSchools rating
- 8/10Ted Hunsburger Elementary SchoolGrades: K-5Distance: 1.3 mi
- 7/10Marce Herz Middle SchoolGrades: 6-8Distance: 0.8 mi
- 7/10Galena High SchoolGrades: 9-12Distance: 0.8 mi
Schools provided by the listing agent
- Elementary: Hunsberger
- Middle: Marce Herz
- High: Galena
Source: NNRMLS. This data may not be complete. We recommend contacting the local school district to confirm school assignments for this home.
Get a cash offer in 3 minutes
Find out how much your home could sell for in as little as 3 minutes with a no-obligation cash offer.
Estimated market value
$995,100
Get a cash offer in 3 minutes
Find out how much your home could sell for in as little as 3 minutes with a no-obligation cash offer.
Estimated market value
$995,100
