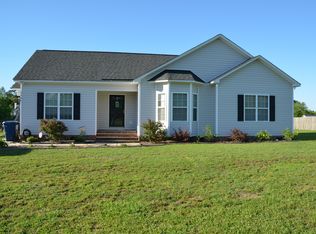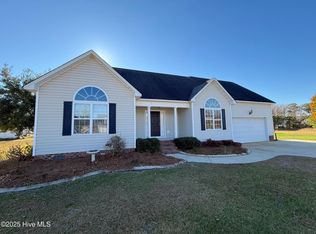Sold for $267,000
$267,000
3215 Mobleys Bridge Road, Grimesland, NC 27837
3beds
1,632sqft
Single Family Residence
Built in 2007
0.73 Acres Lot
$288,500 Zestimate®
$164/sqft
$1,729 Estimated rent
Home value
$288,500
$274,000 - $303,000
$1,729/mo
Zestimate® history
Loading...
Owner options
Explore your selling options
What's special
Step into this haven in Grimesland, where this property awaits just beyond the city's borders. The owner's magic touch has brought this home back to life turning it into a dreamy escape. Pleasant sitting on the screened in back deck. Imagine the fenced-in backyard, a secluded paradise perfect for everyone. This home falls within a highly sought-after school district. Unveil your new memories by making this mesmerizing dwelling yours today. No city taxes. Close to Greenville & Washington.
Zillow last checked: 8 hours ago
Listing updated: September 26, 2023 at 03:23am
Listed by:
Tina Silvernail 518-755-5168,
Keller Williams Realty Points East
Bought with:
Jonathan Mills, 313013
United Real Estate East Carolina
Source: Hive MLS,MLS#: 100400171 Originating MLS: Coastal Plains Association of Realtors
Originating MLS: Coastal Plains Association of Realtors
Facts & features
Interior
Bedrooms & bathrooms
- Bedrooms: 3
- Bathrooms: 2
- Full bathrooms: 2
Primary bedroom
- Description: with master bath
- Level: Main
- Dimensions: 14.58 x 21.67
Bedroom 1
- Description: fronting road side
- Level: Main
- Dimensions: 12.58 x 11.83
Bedroom 2
- Level: Main
- Dimensions: 12.58 x 11.25
Dining room
- Level: Main
- Dimensions: 20.58 x 10.83
Kitchen
- Description: new appliances
- Level: Main
- Dimensions: 9.9 x 16
Laundry
- Level: Main
- Dimensions: 6.08 x 6.17
Living room
- Description: Fireplace, not hooked-up
- Level: Main
- Dimensions: 18.33 x 16.33
Heating
- Heat Pump, Electric
Cooling
- Central Air
Appliances
- Included: Electric Oven, Refrigerator, Dishwasher
- Laundry: Laundry Room
Features
- Master Downstairs, High Ceilings, Ceiling Fan(s), Pantry
- Flooring: Laminate
- Doors: Storm Door(s)
- Basement: None
- Attic: Access Only
Interior area
- Total structure area: 1,632
- Total interior livable area: 1,632 sqft
Property
Parking
- Parking features: Off Street, On Site, Paved
Accessibility
- Accessibility features: None
Features
- Levels: One
- Stories: 1
- Patio & porch: Covered, Deck, Porch, Screened
- Exterior features: Storm Doors
- Pool features: None
- Fencing: Partial,Wood
- Waterfront features: None
Lot
- Size: 0.73 Acres
- Dimensions: 130/230/130/229
Details
- Additional structures: Shed(s)
- Parcel number: 068019
- Zoning: RR
- Special conditions: Standard
Construction
Type & style
- Home type: SingleFamily
- Property subtype: Single Family Residence
Materials
- Vinyl Siding
- Foundation: Crawl Space
- Roof: Shingle
Condition
- New construction: No
- Year built: 2007
Details
- Warranty included: Yes
Utilities & green energy
- Sewer: Septic Tank
- Water: Public
- Utilities for property: Water Available
Green energy
- Green verification: None
Community & neighborhood
Location
- Region: Grimesland
- Subdivision: Galloways
Other
Other facts
- Listing agreement: Exclusive Right To Sell
- Listing terms: Cash,Conventional,USDA Loan,VA Loan
Price history
| Date | Event | Price |
|---|---|---|
| 9/25/2023 | Sold | $267,000-2.9%$164/sqft |
Source: | ||
| 8/25/2023 | Pending sale | $275,000$169/sqft |
Source: | ||
| 8/16/2023 | Listed for sale | $275,000+2650%$169/sqft |
Source: | ||
| 6/13/2023 | Sold | $10,000-93.7%$6/sqft |
Source: Public Record Report a problem | ||
| 12/11/2015 | Sold | $159,000-0.6%$97/sqft |
Source: | ||
Public tax history
| Year | Property taxes | Tax assessment |
|---|---|---|
| 2025 | $2,041 +0.6% | $265,593 |
| 2024 | $2,029 +31.1% | $265,593 +57.4% |
| 2023 | $1,547 +2% | $168,780 |
Find assessor info on the county website
Neighborhood: 27837
Nearby schools
GreatSchools rating
- 7/10Chicod Elementary SchoolGrades: PK-8Distance: 5.7 mi
- 5/10D H Conley High SchoolGrades: 9-12Distance: 3.5 mi

Get pre-qualified for a loan
At Zillow Home Loans, we can pre-qualify you in as little as 5 minutes with no impact to your credit score.An equal housing lender. NMLS #10287.

