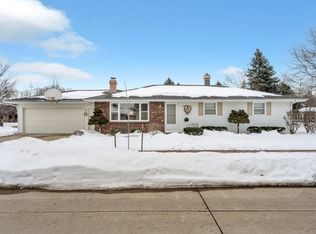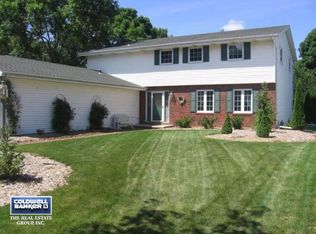Sold
$305,000
3215 N Racine St, Appleton, WI 54911
4beds
2,088sqft
Single Family Residence
Built in 1977
10,018.8 Square Feet Lot
$329,800 Zestimate®
$146/sqft
$2,006 Estimated rent
Home value
$329,800
$313,000 - $346,000
$2,006/mo
Zestimate® history
Loading...
Owner options
Explore your selling options
What's special
Outstanding 4 bedroom home with an open floor plan, gorgeous kitchen with ceramic tile floor, the cabinets have been updated, newer hardware, and faucet. New dishwasher, disposal and built in microwave. stove and refrigerator are included as well. Open living room with a cathedral ceiling and a beautiful pellet stove for lots of warmth. Plus a second pellet stove in the LL Family room to really make it cozy. 3 of the bedrooms are on the main floor with updated bath, large 4th BR in the LL and full bath. Lots of closet and storage space. 8x36 deck off the back, lovely view of the spacious back yard. Oversized garage. All in a quiet neighborhood, a minute from Memorial Park close to schools and easy access to the highway.
Zillow last checked: 8 hours ago
Listing updated: June 28, 2024 at 03:13am
Listed by:
Wade J Steidl Office:920-734-0247,
RE/MAX 24/7 Real Estate, LLC
Bought with:
Fiona Tilley
LPT Realty
Source: RANW,MLS#: 50289983
Facts & features
Interior
Bedrooms & bathrooms
- Bedrooms: 4
- Bathrooms: 2
- Full bathrooms: 2
Bedroom 1
- Level: Upper
- Dimensions: 14x11
Bedroom 2
- Level: Upper
- Dimensions: 10x14
Bedroom 3
- Level: Upper
- Dimensions: 11x10
Bedroom 4
- Level: Lower
- Dimensions: 20x12
Dining room
- Level: Upper
- Dimensions: 10x12
Family room
- Level: Lower
- Dimensions: 22x20
Kitchen
- Level: Upper
- Dimensions: 12x12
Living room
- Level: Upper
- Dimensions: 16x14
Other
- Description: Laundry
- Level: Lower
- Dimensions: 12x10
Heating
- Radiant, Zoned
Cooling
- Central Air
Appliances
- Included: Dishwasher, Disposal, Range, Refrigerator
Features
- High Speed Internet, Smart Home
- Basement: Full,Sump Pump,Finished
- Number of fireplaces: 2
- Fireplace features: Two, Pellet Stove
Interior area
- Total interior livable area: 2,088 sqft
- Finished area above ground: 1,080
- Finished area below ground: 1,008
Property
Parking
- Total spaces: 2
- Parking features: Attached, Garage Door Opener
- Attached garage spaces: 2
Features
- Patio & porch: Deck
Lot
- Size: 10,018 sqft
- Dimensions: 126x86
- Features: Corner Lot, Sidewalk
Details
- Parcel number: 311496400
- Zoning: Residential
- Special conditions: Arms Length
Construction
Type & style
- Home type: SingleFamily
- Architectural style: Raised Ranch
- Property subtype: Single Family Residence
Materials
- Brick, Vinyl Siding
- Foundation: Block
Condition
- New construction: No
- Year built: 1977
Utilities & green energy
- Sewer: Public Sewer
- Water: Public
Community & neighborhood
Location
- Region: Appleton
Price history
| Date | Event | Price |
|---|---|---|
| 6/26/2024 | Sold | $305,000-1.6%$146/sqft |
Source: RANW #50289983 Report a problem | ||
| 5/26/2024 | Contingent | $310,000$148/sqft |
Source: | ||
| 5/22/2024 | Listed for sale | $310,000$148/sqft |
Source: | ||
| 5/22/2024 | Contingent | $310,000$148/sqft |
Source: | ||
| 5/20/2024 | Listed for sale | $310,000-5.5%$148/sqft |
Source: RANW #50289983 Report a problem | ||
Public tax history
| Year | Property taxes | Tax assessment |
|---|---|---|
| 2024 | $3,617 -4.6% | $250,500 |
| 2023 | $3,793 +11.4% | $250,500 +49.6% |
| 2022 | $3,405 -1.3% | $167,500 |
Find assessor info on the county website
Neighborhood: 54911
Nearby schools
GreatSchools rating
- 8/10Ferber Elementary SchoolGrades: PK-6Distance: 0.4 mi
- 6/10Einstein Middle SchoolGrades: 7-8Distance: 0.5 mi
- 7/10North High SchoolGrades: 9-12Distance: 1.6 mi

Get pre-qualified for a loan
At Zillow Home Loans, we can pre-qualify you in as little as 5 minutes with no impact to your credit score.An equal housing lender. NMLS #10287.

