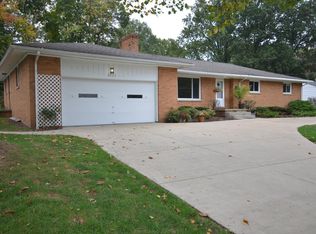Sold for $380,000 on 08/18/25
$380,000
3215 Stanley Rd, Akron, OH 44333
3beds
2,202sqft
Single Family Residence
Built in 1957
0.35 Acres Lot
$388,700 Zestimate®
$173/sqft
$2,424 Estimated rent
Home value
$388,700
$354,000 - $424,000
$2,424/mo
Zestimate® history
Loading...
Owner options
Explore your selling options
What's special
Fabulous remodeled Ranch in a prime location! MAJOR updates include a gorgeous new kitchen with high-end appliances, new roof, new Lennox HVAC, new 1st floor laundry, 2 remodeled bathrooms, upgraded electrical system including switches and outlets, new water heater, doors, garage door opener, flooring, glass block windows, alarm system and more! Terrific floor plan includes a charming front porch, pretty foyer entry with accent tile, a Living Room with a wood-burning fireplace, spacious Dining Room with hardwood floors, and a Sun Room surrounded by windows and overlooking a big backyard. 3 bedrooms and 2 full baths on the main level including a nice master suite with double closets and private bath. Even more living space in the finished lower level with a huge rec room, 2nd fireplace, 2nd laundry area, 3rd full bath, and tons of storage space. Great location in the Copley-Fairlawn school district. Close to shopping, great restaurants, the Wellness Center, and all major highways. Hurry!
Zillow last checked: 8 hours ago
Listing updated: August 18, 2025 at 12:42pm
Listing Provided by:
Laurie Chervenic 330-990-7980 LChervenic@kw.com,
Keller Williams Chervenic Rlty
Bought with:
Tyson T Hartzler, 2010001867
Keller Williams Chervenic Rlty
Beverly J Daugherty, 301337
Keller Williams Chervenic Rlty
Source: MLS Now,MLS#: 5143208 Originating MLS: Akron Cleveland Association of REALTORS
Originating MLS: Akron Cleveland Association of REALTORS
Facts & features
Interior
Bedrooms & bathrooms
- Bedrooms: 3
- Bathrooms: 3
- Full bathrooms: 3
- Main level bathrooms: 2
- Main level bedrooms: 3
Bedroom
- Level: First
Bedroom
- Level: First
Bedroom
- Level: First
Bathroom
- Level: First
Bathroom
- Level: First
Dining room
- Level: First
Eat in kitchen
- Level: First
Entry foyer
- Level: First
Kitchen
- Level: First
Living room
- Level: First
Recreation
- Level: Lower
Sunroom
- Level: First
Heating
- Forced Air, Gas
Cooling
- Central Air
Appliances
- Included: Dryer, Dishwasher, Disposal, Microwave, Range, Refrigerator, Washer
Features
- Basement: Full,Finished
- Number of fireplaces: 2
Interior area
- Total structure area: 2,202
- Total interior livable area: 2,202 sqft
- Finished area above ground: 1,722
- Finished area below ground: 480
Property
Parking
- Total spaces: 2
- Parking features: Attached, Garage
- Attached garage spaces: 2
Features
- Levels: One
- Stories: 1
Lot
- Size: 0.35 Acres
Details
- Parcel number: 0900779
Construction
Type & style
- Home type: SingleFamily
- Architectural style: Ranch
- Property subtype: Single Family Residence
Materials
- Brick
- Roof: Asphalt,Fiberglass
Condition
- Updated/Remodeled
- Year built: 1957
Utilities & green energy
- Sewer: Public Sewer
- Water: Public
Community & neighborhood
Location
- Region: Akron
- Subdivision: Fairlawn Heights Estate #7
Price history
| Date | Event | Price |
|---|---|---|
| 8/18/2025 | Sold | $380,000+1.3%$173/sqft |
Source: | ||
| 7/28/2025 | Contingent | $375,000$170/sqft |
Source: | ||
| 7/26/2025 | Listed for sale | $375,000+120.6%$170/sqft |
Source: | ||
| 9/21/2023 | Sold | $170,000$77/sqft |
Source: Public Record Report a problem | ||
Public tax history
| Year | Property taxes | Tax assessment |
|---|---|---|
| 2024 | $3,469 +4.7% | $83,510 |
| 2023 | $3,312 +10% | $83,510 +33% |
| 2022 | $3,012 +6.5% | $62,791 |
Find assessor info on the county website
Neighborhood: 44333
Nearby schools
GreatSchools rating
- 7/10Fort Island Primary Elementary SchoolGrades: K-4Distance: 0.5 mi
- 7/10Copley-Fairlawn Middle SchoolGrades: 5-8Distance: 2.4 mi
- 7/10Copley High SchoolGrades: 9-12Distance: 1.7 mi
Schools provided by the listing agent
- District: Copley-Fairlawn CSD - 7703
Source: MLS Now. This data may not be complete. We recommend contacting the local school district to confirm school assignments for this home.
Get a cash offer in 3 minutes
Find out how much your home could sell for in as little as 3 minutes with a no-obligation cash offer.
Estimated market value
$388,700
Get a cash offer in 3 minutes
Find out how much your home could sell for in as little as 3 minutes with a no-obligation cash offer.
Estimated market value
$388,700
