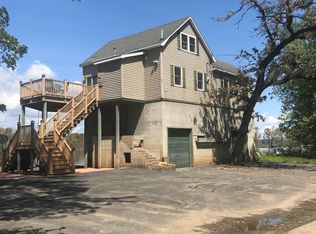Closed
$260,000
32151 Ambro Road, Prairie Du Chien, WI 53821
2beds
800sqft
Single Family Residence
Built in ----
4,791.6 Square Feet Lot
$293,500 Zestimate®
$325/sqft
$974 Estimated rent
Home value
$293,500
$273,000 - $317,000
$974/mo
Zestimate® history
Loading...
Owner options
Explore your selling options
What's special
Year round home nestled on the banks of the Mississippi, promises a haven for those seeking a retreat from everyday life. This adorable 2 bedroom home exudes warmth and coziness, featuring an inviting open-concept living space adorned with exposed wooden beams, and a well-appointed kitchen boasting new cupboards, appliances, fixtures and everything else. Natural light dances through large windows. New septic system installed 2022 along with a new furnace, central air, washer/dryer unit and water softener. New lighting throughout along with fixtures and overall updates to every inch of this home. New dock and walkway installed 2023. Can be lived in year round or enjoy as your summer home while enjoying beautiful sunsets on your large deck and enjoy life.
Zillow last checked: 8 hours ago
Listing updated: March 15, 2024 at 09:15am
Listed by:
Jenny Coleman Off::608-306-2865,
RE/MAX Gold
Bought with:
Jenny Coleman
Source: WIREX MLS,MLS#: 1969876 Originating MLS: South Central Wisconsin MLS
Originating MLS: South Central Wisconsin MLS
Facts & features
Interior
Bedrooms & bathrooms
- Bedrooms: 2
- Bathrooms: 1
- Full bathrooms: 1
- Main level bedrooms: 2
Primary bedroom
- Level: Main
- Area: 100
- Dimensions: 10 x 10
Bedroom 2
- Level: Main
- Area: 100
- Dimensions: 10 x 10
Bathroom
- Features: At least 1 Tub, No Master Bedroom Bath
Kitchen
- Level: Main
- Area: 192
- Dimensions: 16 x 12
Living room
- Level: Main
- Area: 240
- Dimensions: 16 x 15
Heating
- Propane, Forced Air
Cooling
- Central Air
Appliances
- Included: Range/Oven, Refrigerator, Microwave, Washer, Dryer, Water Softener, ENERGY STAR Qualified Appliances
Features
- Cathedral/vaulted ceiling, High Speed Internet, Kitchen Island
- Basement: None / Slab
Interior area
- Total structure area: 800
- Total interior livable area: 800 sqft
- Finished area above ground: 800
- Finished area below ground: 0
Property
Parking
- Parking features: No Garage
Features
- Levels: One
- Stories: 1
- Patio & porch: Deck
- Waterfront features: Waterfront, River, Dock/Pier
- Body of water: Mississippi
Lot
- Size: 4,791 sqft
- Dimensions: 141 x 63
Details
- Parcel number: 01406630000
- Zoning: RES
- Special conditions: Arms Length
Construction
Type & style
- Home type: SingleFamily
- Architectural style: Raised Ranch
- Property subtype: Single Family Residence
Materials
- Vinyl Siding
Condition
- New construction: No
Utilities & green energy
- Sewer: Holding Tank
- Water: Point Well/Sand Point
- Utilities for property: Cable Available
Community & neighborhood
Location
- Region: Prairie Du Chien
- Municipality: Prairie Du Chien
Price history
| Date | Event | Price |
|---|---|---|
| 3/13/2024 | Sold | $260,000-3.3%$325/sqft |
Source: | ||
| 2/8/2024 | Contingent | $269,000$336/sqft |
Source: | ||
| 1/21/2024 | Listed for sale | $269,000$336/sqft |
Source: | ||
| 12/22/2023 | Listing removed | -- |
Source: | ||
| 8/16/2023 | Listed for sale | $269,000+99.3%$336/sqft |
Source: | ||
Public tax history
| Year | Property taxes | Tax assessment |
|---|---|---|
| 2024 | $3,198 +18.7% | $245,400 +62% |
| 2023 | $2,695 -22.9% | $151,500 |
| 2022 | $3,493 +11.8% | $151,500 |
Find assessor info on the county website
Neighborhood: 53821
Nearby schools
GreatSchools rating
- NABa Kennedy SchoolGrades: PK-2Distance: 3.9 mi
- 8/10Bluff View Junior High SchoolGrades: 6-8Distance: 4.5 mi
- 6/10Prairie Du Chien High SchoolGrades: 9-12Distance: 4.4 mi
Schools provided by the listing agent
- Elementary: Ba Kennedy
- Middle: Bluff View
- High: Prairie Du Chien
- District: Prairie Du Chien
Source: WIREX MLS. This data may not be complete. We recommend contacting the local school district to confirm school assignments for this home.
Get pre-qualified for a loan
At Zillow Home Loans, we can pre-qualify you in as little as 5 minutes with no impact to your credit score.An equal housing lender. NMLS #10287.
Sell with ease on Zillow
Get a Zillow Showcase℠ listing at no additional cost and you could sell for —faster.
$293,500
2% more+$5,870
With Zillow Showcase(estimated)$299,370
