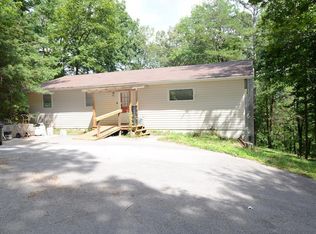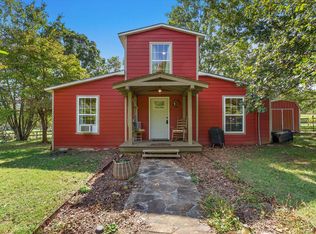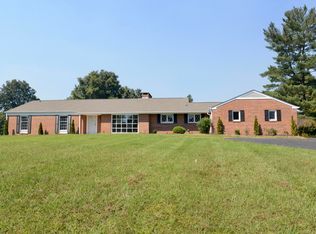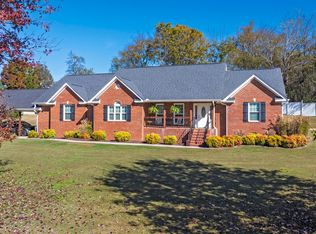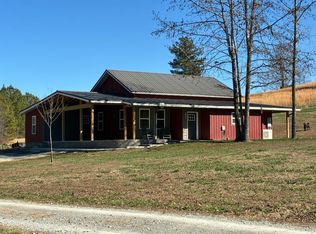*New roof, new windows, new granite countertops, new flooring and paint throughout, Vermont Castings wood burning stove, new water heater, walk in pantry, walk in laundry. 50x30 Shop with 10,000lb two post lift, spray foam insulation, wood-burning stove, 220 electricity and air compressor.*
*Sellers have completed a wood destroying insect inspection, sellers good faith Home inspection, initiated a Title pre-research, offering a 14 month Home Warranty, and will negotiate concessions toward buyer expenses. All offers will be thoughtfully considered.*
Surrounded by rolling farmland and complete privacy, 3216 Cranmore Cove Road in Dayton, Tennessee offers a rare opportunity to embrace peaceful rural living—just 10 minutes from downtown Dayton. Tucked away off the main road and shaded by mature hardwoods, this 3-bedroom, 2.5-bath home has been thoughtfully upgraded throughout for comfort, function, and long-term enjoyment.
Step outside to enjoy a wraparound balcony off the primary bedroom that offers year-round mountain retreat views, especially stunning in the fall, pool access and carport.
The 50' x 30' automotive workshop is fully equipped with 220V electricity, a 10,000 lb. two-post car lift, air compressor, and three roll-up doors—ideal for car enthusiasts. Additional property features include two chicken coops, a small livestock enclosure with solar electric fencing, a platform treehouse, tire-swing, and a 6-inch well ready for a pump.
The yard is flourishing with mature fruit-bearing trees and bushes—including apple, peach, pear, fig, blueberry, thornless blackberry, and healthy muscadine vines—perfect for seasonal harvests or homesteading. Just minutes to public river access and convenient to commuter routes for Chattanooga, Knoxville, and Crossville, this home blends privacy, utility, and connection.
For sale
Price cut: $4K (1/10)
$535,000
3216 Cranmore Cove Rd, Dayton, TN 37321
3beds
2,080sqft
Est.:
Single Family Residence, Residential
Built in 1982
5.26 Acres Lot
$516,600 Zestimate®
$257/sqft
$-- HOA
What's special
Pool accessYear-round mountain retreat viewsMature fruit-bearing treesAutomotive workshopWalk in pantryMuscadine vinesWraparound balcony
- 206 days |
- 6,278 |
- 401 |
Zillow last checked: 8 hours ago
Listing updated: January 16, 2026 at 06:49am
Listed by:
Cori Maynard 423-771-6436,
Rhea-Real Estate 423-771-6436
Source: RCAR,MLS#: 20253598
Tour with a local agent
Facts & features
Interior
Bedrooms & bathrooms
- Bedrooms: 3
- Bathrooms: 3
- Full bathrooms: 2
- 1/2 bathrooms: 1
Primary bedroom
- Level: Second
Bedroom
- Level: Second
Bedroom
- Level: Second
Primary bathroom
- Level: Second
Bathroom
- Level: Second
Bathroom
- Level: First
Den
- Level: First
Kitchen
- Level: First
Laundry
- Level: First
Living room
- Level: First
Heating
- Wood Stove, Central
Cooling
- Ceiling Fan(s), Central Air
Appliances
- Included: Water Softener, Washer, Dishwasher, Dryer, Electric Cooktop, Electric Oven, Electric Water Heater, Exhaust Fan, Microwave, Plumbed For Ice Maker, Refrigerator
- Laundry: Main Level, Laundry Room
Features
- Storage, Pantry, Kitchen Island, Granite Counters, Bathroom Mirror(s), Built-in Features, Ceiling Fan(s)
- Flooring: Engineered Hardwood, Tile
- Windows: Screens, Insulated Windows
- Basement: Finished,Full
- Number of fireplaces: 1
- Fireplace features: Wood Burning Stove
Interior area
- Total structure area: 2,080
- Total interior livable area: 2,080 sqft
- Finished area above ground: 1,040
- Finished area below ground: 1,040
Property
Parking
- Total spaces: 6
- Parking features: Driveway, Gravel
- Garage spaces: 4
- Carport spaces: 2
- Covered spaces: 6
- Has uncovered spaces: Yes
Features
- Levels: Two
- Stories: 2
- Patio & porch: Wrap Around, Awning(s), Covered, Deck, Front Porch, Patio, Porch, Side Porch
- Exterior features: Rain Gutters, Balcony, Garden
- Has private pool: Yes
- Pool features: Private, Outdoor Pool, Above Ground
- Fencing: See Remarks
- Has view: Yes
- View description: Trees/Woods, Rural, Ridge, Pasture, Mountain(s), Creek/Stream
- Has water view: Yes
- Water view: Creek/Stream
- Body of water: Tennessee, Chickamauga
Lot
- Size: 5.26 Acres
- Features: Rural, Mailbox, Fruit Trees, Wooded, Sloped, Landscaped
Details
- Additional structures: Workshop, Poultry Coop, Garage(s)
- Parcel number: 095016.06
- Special conditions: Standard
- Other equipment: Compressor
Construction
Type & style
- Home type: SingleFamily
- Architectural style: Other
- Property subtype: Single Family Residence, Residential
Materials
- Stone, Vinyl Siding
- Foundation: Block, Slab
- Roof: Metal,Pitched
Condition
- Functional,Updated/Remodeled
- New construction: No
- Year built: 1982
Details
- Warranty included: Yes
Utilities & green energy
- Sewer: Septic Tank
- Water: Public, Well
- Utilities for property: Water Connected, Natural Gas Available, Electricity Connected
Community & HOA
Community
- Features: None
HOA
- Has HOA: No
Location
- Region: Dayton
Financial & listing details
- Price per square foot: $257/sqft
- Tax assessed value: $292,800
- Annual tax amount: $987
- Date on market: 8/2/2025
- Listing terms: Cash,Conventional,FHA,USDA Loan,VA Loan
- Road surface type: Asphalt, Paved
Estimated market value
$516,600
$491,000 - $542,000
$1,701/mo
Price history
Price history
| Date | Event | Price |
|---|---|---|
| 1/10/2026 | Price change | $535,000-0.7%$257/sqft |
Source: | ||
| 8/29/2025 | Price change | $539,000-6.1%$259/sqft |
Source: | ||
| 8/2/2025 | Listed for sale | $574,000+412.5%$276/sqft |
Source: | ||
| 6/3/2019 | Sold | $112,000+15.5%$54/sqft |
Source: Public Record Report a problem | ||
| 12/23/2013 | Sold | $97,000-2.9%$47/sqft |
Source: Greater Chattanooga Realtors #1202517 Report a problem | ||
| 10/25/2013 | Listed for sale | $99,900$48/sqft |
Source: CENTURY 21 Professional Group #20135503 Report a problem | ||
Public tax history
Public tax history
| Year | Property taxes | Tax assessment |
|---|---|---|
| 2025 | $987 | $73,200 |
| 2024 | $987 +27.7% | $73,200 +113.6% |
| 2023 | $773 | $34,275 |
| 2022 | $773 +23.7% | $34,275 +23.7% |
| 2021 | $625 +2.2% | $27,700 +2.2% |
| 2020 | $611 | $27,100 |
| 2019 | $611 +15.2% | $27,100 +12.2% |
| 2018 | $530 +0.1% | $24,150 |
| 2017 | $530 | $24,150 |
| 2016 | $530 | $24,150 +5.6% |
| 2015 | $530 +10.4% | $22,875 |
| 2014 | $480 | $22,875 |
| 2013 | $480 +17.4% | $22,875 -2.1% |
| 2011 | $409 | $23,375 |
| 2010 | $409 | $23,375 |
| 2009 | -- | $23,375 |
| 2008 | -- | $23,375 +7.8% |
| 2007 | $434 +0.7% | $21,675 +0.7% |
| 2006 | $431 | $21,525 |
| 2005 | $431 -4.8% | $21,525 |
| 2004 | $452 +21.4% | $21,525 +21.4% |
| 2003 | $372 | $17,725 +0% |
| 2001 | -- | $17,719 -74.3% |
| 2000 | -- | $68,833 |
Find assessor info on the county website
BuyAbility℠ payment
Est. payment
$2,688/mo
Principal & interest
$2483
Property taxes
$205
Climate risks
Neighborhood: 37321
Nearby schools
GreatSchools rating
- 5/10Graysville Elementary SchoolGrades: PK-5Distance: 1.5 mi
- 6/10Rhea Middle SchoolGrades: 6-8Distance: 10.9 mi
- 4/10Rhea County High SchoolGrades: 9-12Distance: 11 mi
Schools provided by the listing agent
- Elementary: Graysville K-5
- Middle: Rhea
- High: Rhea County
Source: RCAR. This data may not be complete. We recommend contacting the local school district to confirm school assignments for this home.
