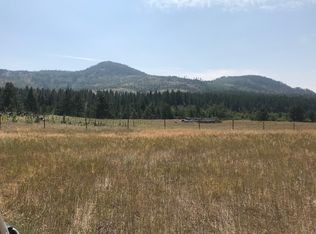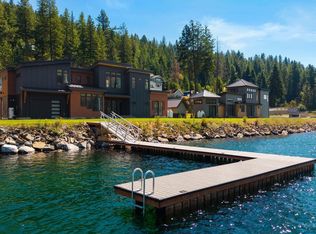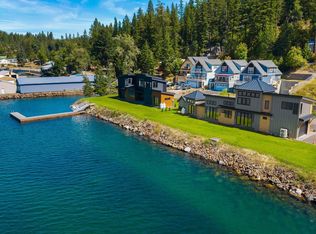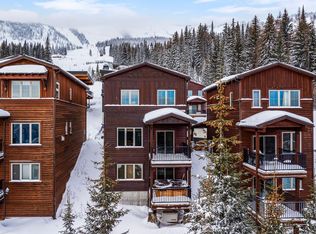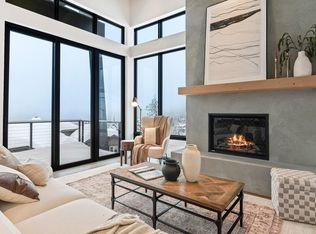Nestled in the heart of nature, this expansive 120-acre ranch offers an unparalleled opportunity to own a piece of land that captures the essence of serene country living. Breathtaking Views stretch as far as the eye can see: Sweeping vistas of majestic mountains and the sprawling valley below, offer unmatched beauty and serene surroundings. The varied terrain stretches across expansive meadows, lush pastures, wooded areas, natural springs, and wetlands, with Cocolalla Creek frontage. It’s perfect for livestock, equestrian or agricultural pursuits, a peaceful retreat, or simply enjoying the beauty of the outdoors. There is plenty of room for hiking, horseback riding, fishing or creating your own private oasis. The property is home to a variety of local wildlife, including deer, birds, and other native species, making it a perfect location for nature enthusiasts as well. Located just a short drive from local amenities, yet far enough to feel like you're in your own world, this ranch presents an amazing opportunity to create the life you’ve always dreamed of. Whether you’re an aspiring farmer, rancher, envision a custom estate, family compound, recreational retreat, or just looking for the perfect getaway, this stunning property provides endless possibilities for development with its diverse landscape, abundant wildlife and proximity to water, providing the perfect canvas to make your dreams a reality.
For sale
$3,995,000
3216 Dufort Rd, Sagle, ID 83860
3beds
1baths
1,376sqft
Est.:
Single Family Residence
Built in 1944
120 Acres Lot
$3,780,300 Zestimate®
$2,903/sqft
$-- HOA
What's special
- 281 days |
- 822 |
- 17 |
Zillow last checked: 8 hours ago
Listing updated: July 31, 2025 at 05:29pm
Listed by:
Julie Nolan 208-255-2059,
KELLER WILLIAMS REALTY,
Tom Nolan 208-597-2025
Source: SELMLS,MLS#: 20251312
Tour with a local agent
Facts & features
Interior
Bedrooms & bathrooms
- Bedrooms: 3
- Bathrooms: 1
- Main level bathrooms: 1
- Main level bedrooms: 3
Rooms
- Room types: Mud Room
Primary bedroom
- Level: Main
Bedroom 2
- Level: Main
Bedroom 3
- Level: Main
Bathroom 1
- Description: Full Bathroom
- Level: Main
Dining room
- Description: Wood Floors, Epic Views!
- Level: Main
Kitchen
- Description: Microwave, Electric Range
- Level: Main
Living room
- Description: Wood Floors, Epic Views
- Level: Main
Heating
- Propane, Furnace
Cooling
- Central Air, Air Conditioning
Appliances
- Included: Built In Microwave, Range/Oven
- Laundry: Lower Level, Hook-Ups In Basement
Features
- Ceiling Fan(s)
- Windows: See Remarks
- Basement: Unfinished
Interior area
- Total structure area: 1,376
- Total interior livable area: 1,376 sqft
- Finished area above ground: 1,376
- Finished area below ground: 0
Property
Parking
- Total spaces: 2
- Parking features: 2 Car Detached, Gravel, Off Street, Open
- Garage spaces: 2
- Has uncovered spaces: Yes
Features
- Levels: One
- Stories: 1
- Fencing: Partial
- Has view: Yes
- View description: Mountain(s), Panoramic, Water
- Has water view: Yes
- Water view: Water
- Waterfront features: Creek (Year Round), Wetlands, Spring, Water Frontage Location(Tributary), Water Access Type(Private), Water Access Location(Tributary), Water Access, Creek
- Body of water: Cocolalla Lake,Cocolalla Creek
Lot
- Size: 120 Acres
- Features: 10 to 15 Miles to City/Town, Benched, Brdrs Pub. Land, Level, Pasture, Rolling Slope, Sloped, Surveyed, Timber, Wooded, Mature Trees, Southern Exposure, Wetlands
Details
- Additional structures: Detached, Guest House, Workshop, Shed(s)
- Parcel number: RP56N03W261350A
- Zoning: Rural 10
- Zoning description: Rural
Construction
Type & style
- Home type: SingleFamily
- Architectural style: Ranch
- Property subtype: Single Family Residence
Materials
- Frame, See Remarks
- Foundation: Concrete Perimeter
- Roof: Metal
Condition
- Resale
- New construction: No
- Year built: 1944
Utilities & green energy
- Sewer: Septic Tank
- Water: Well
- Utilities for property: Electricity Connected, Natural Gas Not Available
Community & HOA
HOA
- Has HOA: No
Location
- Region: Sagle
Financial & listing details
- Price per square foot: $2,903/sqft
- Tax assessed value: $680,590
- Annual tax amount: $2,682
- Date on market: 5/23/2025
- Listing terms: Cash, Conventional
- Ownership: Fee Simple
- Electric utility on property: Yes
- Road surface type: Paved
Estimated market value
$3,780,300
$3.59M - $3.97M
$1,750/mo
Price history
Price history
| Date | Event | Price |
|---|---|---|
| 7/31/2025 | Price change | $3,995,000-11.2%$2,903/sqft |
Source: | ||
| 5/23/2025 | Listed for sale | $4,500,000$3,270/sqft |
Source: | ||
| 3/16/2025 | Listing removed | $1,900$1/sqft |
Source: Zillow Rentals Report a problem | ||
| 2/23/2025 | Listed for rent | $1,900$1/sqft |
Source: Zillow Rentals Report a problem | ||
| 2/13/2025 | Listing removed | $1,900$1/sqft |
Source: Zillow Rentals Report a problem | ||
| 1/2/2025 | Listed for rent | $1,900$1/sqft |
Source: Zillow Rentals Report a problem | ||
| 11/23/2024 | Listing removed | $1,900$1/sqft |
Source: Zillow Rentals Report a problem | ||
| 10/16/2024 | Listed for rent | $1,900$1/sqft |
Source: Zillow Rentals Report a problem | ||
| 10/8/2024 | Listing removed | $1,900$1/sqft |
Source: Zillow Rentals Report a problem | ||
| 9/24/2024 | Listed for rent | $1,900$1/sqft |
Source: Zillow Rentals Report a problem | ||
Public tax history
Public tax history
| Year | Property taxes | Tax assessment |
|---|---|---|
| 2024 | $2,519 +19.1% | $680,590 +21.2% |
| 2023 | $2,116 | $561,748 +9.6% |
| 2022 | -- | $512,604 +49.3% |
| 2021 | $2,095 +1.6% | $343,298 +11.2% |
| 2020 | $2,061 +0.4% | $308,681 +5.8% |
| 2019 | $2,054 | $291,686 +7% |
| 2018 | $2,054 +9.6% | $272,577 +1.1% |
| 2017 | $1,874 +0.1% | $269,644 +1.9% |
| 2016 | $1,873 | $264,711 +7.5% |
| 2015 | $1,873 +7.3% | $246,296 +5% |
| 2014 | $1,746 | $234,477 +0.6% |
| 2013 | -- | $233,018 |
| 2012 | -- | -- |
| 2011 | -- | $232,342 |
| 2010 | -- | -- |
| 2009 | -- | -- |
Find assessor info on the county website
BuyAbility℠ payment
Est. payment
$21,039/mo
Principal & interest
$19707
Property taxes
$1332
Climate risks
Neighborhood: 83860
Nearby schools
GreatSchools rating
- 5/10Southside Elementary SchoolGrades: PK-6Distance: 5.5 mi
- 5/10Sandpoint High SchoolGrades: 7-12Distance: 7.7 mi
- 7/10Sandpoint Middle SchoolGrades: 7-8Distance: 7.8 mi
Schools provided by the listing agent
- Elementary: Sagle
- Middle: Sandpoint
- High: Sandpoint
Source: SELMLS. This data may not be complete. We recommend contacting the local school district to confirm school assignments for this home.
