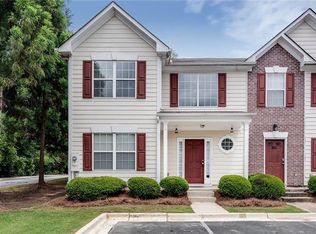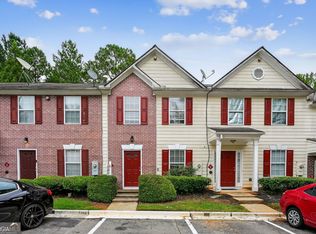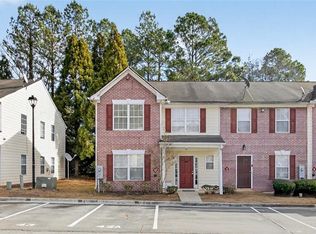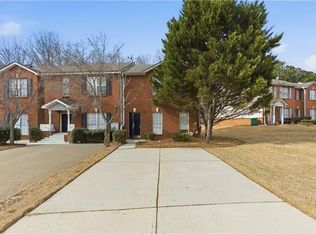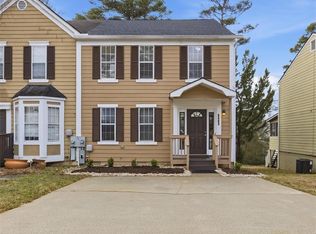Well-maintained 2-bedroom, 2.5-bath townhome featuring double primary suites and vaulted ceilings. The open main level offers a spacious living area with a cozy fireplace, updated lighting, and durable flooring throughout. The kitchen provides ample cabinet space and flows easily into the living area-ideal for everyday living or entertaining. Both upstairs bedrooms feature private en-suite baths for added comfort and privacy. Enjoy outdoor living with a private concrete patio and additional exterior storage room. Peace of mind comes with newer HVAC systems and low-maintenance living, as the HOA covers grounds maintenance, exterior structure, sewer, termite, trash, and water. Conveniently located near I-285, shopping, dining, and the airport.
Active
Price cut: $5.1K (1/28)
$149,900
3216 Panthers Trce, Decatur, GA 30034
2beds
--sqft
Est.:
Townhouse, Mid Rise
Built in 2002
871.2 Square Feet Lot
$148,500 Zestimate®
$--/sqft
$275/mo HOA
What's special
Cozy fireplaceUpdated lightingPrivate en-suite bathsDurable flooring throughoutVaulted ceilingsDouble primary suitesAdditional exterior storage room
- 52 days |
- 226 |
- 15 |
Zillow last checked: 8 hours ago
Listing updated: January 30, 2026 at 10:07pm
Listed by:
Miguel A Rojas 678-751-6697,
Atlanta Communities
Source: GAMLS,MLS#: 10665655
Tour with a local agent
Facts & features
Interior
Bedrooms & bathrooms
- Bedrooms: 2
- Bathrooms: 3
- Full bathrooms: 2
- 1/2 bathrooms: 1
Rooms
- Room types: Foyer, Other
Heating
- Central
Cooling
- Central Air
Appliances
- Included: Dishwasher, Refrigerator
- Laundry: In Hall
Features
- Other
- Flooring: Tile
- Basement: None
- Number of fireplaces: 1
- Fireplace features: Gas Starter
- Common walls with other units/homes: 2+ Common Walls,No One Above,No One Below
Interior area
- Total structure area: 0
- Finished area above ground: 0
- Finished area below ground: 0
Property
Parking
- Total spaces: 2
- Parking features: Assigned
Features
- Levels: Two
- Stories: 2
- Body of water: None
Lot
- Size: 871.2 Square Feet
- Features: Level
Details
- Parcel number: 15 089 05 010
Construction
Type & style
- Home type: Townhouse
- Architectural style: Brick Front,Traditional
- Property subtype: Townhouse, Mid Rise
- Attached to another structure: Yes
Materials
- Brick, Other
- Foundation: Slab
- Roof: Composition
Condition
- Resale
- New construction: No
- Year built: 2002
Details
- Warranty included: Yes
Utilities & green energy
- Sewer: Public Sewer
- Water: Public
- Utilities for property: Cable Available, Electricity Available, Natural Gas Available, Sewer Available, Water Available
Green energy
- Energy efficient items: Thermostat
Community & HOA
Community
- Features: Park, Near Shopping
- Security: Carbon Monoxide Detector(s)
- Subdivision: Westbury
HOA
- Has HOA: Yes
- Services included: Maintenance Structure, Maintenance Grounds, Pest Control, Sewer, Trash, Water
- HOA fee: $3,300 annually
Location
- Region: Decatur
Financial & listing details
- Tax assessed value: $194,000
- Annual tax amount: $3,088
- Date on market: 1/6/2026
- Cumulative days on market: 53 days
- Listing agreement: Exclusive Right To Sell
- Listing terms: Cash,Conventional,FHA
- Electric utility on property: Yes
Estimated market value
$148,500
$141,000 - $156,000
$1,575/mo
Price history
Price history
| Date | Event | Price |
|---|---|---|
| 1/28/2026 | Price change | $149,900-3.3% |
Source: | ||
| 1/6/2026 | Listed for sale | $155,000-8.8% |
Source: | ||
| 12/23/2025 | Listing removed | $169,900 |
Source: | ||
| 8/26/2025 | Listed for sale | $169,900 |
Source: | ||
| 8/26/2025 | Listing removed | $169,900 |
Source: | ||
| 7/13/2025 | Price change | $169,900-5.6% |
Source: | ||
| 5/1/2025 | Listed for sale | $179,900+38.4% |
Source: | ||
| 12/17/2024 | Sold | $130,000-7.1% |
Source: | ||
| 12/17/2024 | Pending sale | $139,900 |
Source: | ||
| 8/20/2024 | Price change | $139,900-22.2% |
Source: | ||
| 7/27/2024 | Listed for sale | $179,900+20% |
Source: | ||
| 7/26/2024 | Listing removed | $149,900 |
Source: | ||
| 7/25/2024 | Price change | $149,900-6.3% |
Source: | ||
| 7/10/2024 | Price change | $159,900-11.1% |
Source: | ||
| 6/27/2024 | Listed for sale | $179,900 |
Source: | ||
| 6/26/2024 | Listing removed | $179,900 |
Source: | ||
| 6/12/2024 | Price change | $179,900-5.3% |
Source: | ||
| 5/1/2024 | Price change | $189,900-5% |
Source: | ||
| 3/29/2024 | Listed for sale | $199,900+112.7% |
Source: | ||
| 1/17/2019 | Listing removed | $999 |
Source: HavenBrook Homes Report a problem | ||
| 1/12/2019 | Listed for rent | $999+9.8% |
Source: HavenBrook Homes Report a problem | ||
| 8/8/2018 | Sold | $94,000+192.8% |
Source: Public Record Report a problem | ||
| 11/17/2017 | Listing removed | $910 |
Source: RESI Report a problem | ||
| 10/31/2017 | Listed for rent | $910+9.6% |
Source: RESI Report a problem | ||
| 4/29/2016 | Listing removed | $830+4.4% |
Source: Altisource Rental Homes Report a problem | ||
| 8/20/2013 | Listing removed | $795 |
Source: Invitation Homes Report a problem | ||
| 8/17/2013 | Listed for rent | $795 |
Source: Invitation Homes Report a problem | ||
| 1/31/2013 | Sold | $32,100+7% |
Source: Public Record Report a problem | ||
| 9/19/2011 | Sold | $30,000-66.1% |
Source: Public Record Report a problem | ||
| 1/30/2003 | Sold | $88,500 |
Source: Public Record Report a problem | ||
Public tax history
Public tax history
| Year | Property taxes | Tax assessment |
|---|---|---|
| 2025 | $3,503 -3.1% | $77,600 -3.3% |
| 2024 | $3,614 +5.1% | $80,240 +5.1% |
| 2023 | $3,440 +41% | $76,360 +40.2% |
| 2022 | $2,439 +15.8% | $54,480 +16.2% |
| 2021 | $2,106 +91.2% | $46,880 +95.3% |
| 2020 | $1,101 +0% | $24,000 |
| 2019 | $1,101 -0.2% | $24,000 -12.2% |
| 2018 | $1,104 -2.9% | $27,320 +10.7% |
| 2017 | $1,136 -3.1% | $24,680 -3% |
| 2016 | $1,172 | $25,440 +98.1% |
| 2014 | $1,172 | $12,840 +7% |
| 2013 | -- | $12,000 |
| 2012 | -- | $12,000 -41.7% |
| 2011 | -- | $20,592 -52.9% |
| 2010 | $1,080 | $43,760 |
| 2009 | $1,080 +27.4% | $43,760 |
| 2008 | $848 +22.2% | $43,760 +9.7% |
| 2005 | $694 +2.1% | $39,880 |
| 2004 | $680 -0.3% | $39,880 |
| 2003 | $682 | $39,880 |
Find assessor info on the county website
BuyAbility℠ payment
Est. payment
$1,170/mo
Principal & interest
$773
HOA Fees
$275
Property taxes
$122
Climate risks
Neighborhood: 30034
Nearby schools
GreatSchools rating
- 4/10Flat Shoals Elementary SchoolGrades: PK-5Distance: 1 mi
- 5/10McNair Middle SchoolGrades: 6-8Distance: 2.1 mi
- 3/10Mcnair High SchoolGrades: 9-12Distance: 3.2 mi
Schools provided by the listing agent
- Elementary: Flat Shoals
- Middle: Mcnair
- High: Grady
Source: GAMLS. This data may not be complete. We recommend contacting the local school district to confirm school assignments for this home.
