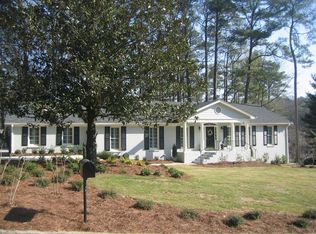Closed
$1,230,000
3216 Rilman Dr NW, Atlanta, GA 30327
4beds
3,300sqft
Single Family Residence, Residential
Built in 1963
0.59 Acres Lot
$1,380,600 Zestimate®
$373/sqft
$4,814 Estimated rent
Home value
$1,380,600
$1.27M - $1.52M
$4,814/mo
Zestimate® history
Loading...
Owner options
Explore your selling options
What's special
Front porch living at its finest! Step into this beautifully renovated home nestled in a family-friendly cul-de-sac neighborhood, where community gatherings around the fire pit await. Offering the perfect blend of charm and modern comfort, this home features an inviting front porch, spacious open floor plan, and a chef's kitchen perfect for entertaining. In sought-after Jackson School with close proximity to private schools and I-75.Open floor plan with a rare walkout lot. New Chef's kitchen with marble and soapstone counters, stainless steel appliances, vent hood, large island with breakfast bar, and breakfast room opens to the fireside family room with bookcases. French doors graciously open to the Brick patio and level lot. The gracious foyer has herringbone hardwood floors. The living room has floor to ceiling windows with a fireplace. A separate dining room with french doors to the living room(currently used as an office). The primary suite on the main has a spa -like marble bath with double vanity and and walk-in shower. The two carport is at kitchen level with a mudroom with built-in cubbies. The newly redone light filled finished basement has a board and patten walls, new flooring, a sink, refrigerator and tons of storage. The second bedroom on the main has new bathroom with subway tile. Two oversized spacious bedrooms upstairs with a new marble bath with two vanities. Large windows overlook the back with bookcases and a window seat. Large walk-in attic for potentially adding another bedroom and bath. The cul-de-sac at the end of the street has a fire pit and lots of community gatherings. Electric gated on the driveway. Meticulously maintained. Great location in the heart of Buckhead and walking distance to Pace and restaurants.
Zillow last checked: 8 hours ago
Listing updated: June 11, 2024 at 09:57am
Listing Provided by:
ALDEN POTTS,
HOME Luxury Real Estate
Bought with:
MOLLY BEERY, 355209
Ansley Real Estate | Christie's International Real Estate
Source: FMLS GA,MLS#: 7382121
Facts & features
Interior
Bedrooms & bathrooms
- Bedrooms: 4
- Bathrooms: 3
- Full bathrooms: 3
- Main level bathrooms: 2
- Main level bedrooms: 2
Primary bedroom
- Features: Master on Main
- Level: Master on Main
Bedroom
- Features: Master on Main
Primary bathroom
- Features: Double Vanity, Shower Only
Dining room
- Features: Separate Dining Room
Kitchen
- Features: Breakfast Bar, Breakfast Room, Cabinets White, Eat-in Kitchen, Kitchen Island, Pantry, Stone Counters, View to Family Room
Heating
- Forced Air, Natural Gas
Cooling
- Central Air
Appliances
- Included: Dishwasher, Disposal, Gas Range, Gas Water Heater, Microwave, Range Hood, Refrigerator
- Laundry: In Kitchen, Main Level, Mud Room
Features
- Bookcases, Crown Molding, Double Vanity, Entrance Foyer
- Flooring: Hardwood
- Windows: None
- Basement: Finished,Finished Bath,Full,Interior Entry,Walk-Out Access
- Number of fireplaces: 2
- Fireplace features: Family Room, Living Room, Masonry
- Common walls with other units/homes: No Common Walls
Interior area
- Total structure area: 3,300
- Total interior livable area: 3,300 sqft
Property
Parking
- Total spaces: 2
- Parking features: Carport
- Carport spaces: 2
Accessibility
- Accessibility features: None
Features
- Levels: Three Or More
- Patio & porch: Front Porch, Patio
- Exterior features: Private Yard
- Pool features: None
- Spa features: None
- Fencing: Back Yard
- Has view: Yes
- View description: Other
- Waterfront features: None
- Body of water: None
Lot
- Size: 0.59 Acres
- Features: Level
Details
- Additional structures: None
- Parcel number: 17 0182 LL1490
- Other equipment: None
- Horse amenities: None
Construction
Type & style
- Home type: SingleFamily
- Architectural style: Traditional
- Property subtype: Single Family Residence, Residential
Materials
- Brick 4 Sides
- Foundation: Concrete Perimeter
- Roof: Composition
Condition
- Resale
- New construction: No
- Year built: 1963
Utilities & green energy
- Electric: None
- Sewer: Public Sewer
- Water: Public
- Utilities for property: Electricity Available, Natural Gas Available, Sewer Available, Water Available
Green energy
- Energy efficient items: None
- Energy generation: None
Community & neighborhood
Security
- Security features: Security System Owned
Community
- Community features: Near Schools, Near Shopping
Location
- Region: Atlanta
- Subdivision: Buckhead
Other
Other facts
- Road surface type: Concrete
Price history
| Date | Event | Price |
|---|---|---|
| 6/6/2024 | Sold | $1,230,000-1.6%$373/sqft |
Source: | ||
| 5/20/2024 | Pending sale | $1,250,000$379/sqft |
Source: | ||
| 5/9/2024 | Listed for sale | $1,250,000-7.4%$379/sqft |
Source: | ||
| 5/7/2024 | Listing removed | $1,350,000$409/sqft |
Source: | ||
| 4/14/2024 | Price change | $1,350,000-3.2%$409/sqft |
Source: | ||
Public tax history
| Year | Property taxes | Tax assessment |
|---|---|---|
| 2024 | $16,014 +17.8% | $558,440 |
| 2023 | $13,595 +12.9% | $558,440 +39.7% |
| 2022 | $12,044 +1.1% | $399,600 |
Find assessor info on the county website
Neighborhood: West Paces Ferry - Northside
Nearby schools
GreatSchools rating
- 8/10Jackson Elementary SchoolGrades: PK-5Distance: 2.1 mi
- 6/10Sutton Middle SchoolGrades: 6-8Distance: 1.1 mi
- 8/10North Atlanta High SchoolGrades: 9-12Distance: 2.1 mi
Schools provided by the listing agent
- Elementary: Jackson - Atlanta
- Middle: Willis A. Sutton
- High: North Atlanta
Source: FMLS GA. This data may not be complete. We recommend contacting the local school district to confirm school assignments for this home.
Get a cash offer in 3 minutes
Find out how much your home could sell for in as little as 3 minutes with a no-obligation cash offer.
Estimated market value$1,380,600
Get a cash offer in 3 minutes
Find out how much your home could sell for in as little as 3 minutes with a no-obligation cash offer.
Estimated market value
$1,380,600
