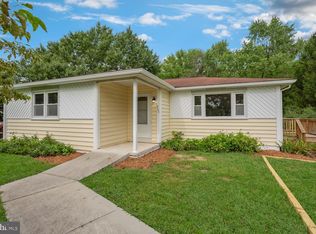Sold for $328,000
$328,000
3216 Sykesville Rd, Westminster, MD 21157
2beds
1,620sqft
Single Family Residence
Built in 1956
0.5 Acres Lot
$303,600 Zestimate®
$202/sqft
$1,888 Estimated rent
Home value
$303,600
$261,000 - $346,000
$1,888/mo
Zestimate® history
Loading...
Owner options
Explore your selling options
What's special
* HUD Accepted an offer on 2/3/25* HUD Case 241-763754. Ranch style home with a finished basement is ready for its new owner. Property features an expanded kitchen, partially finished basement with a shower stall and toilet in the laundry area, easy conversion to a full bath. Spacious sunroom and a deck complete this home. Location is convenient to commuter routes. See this home today! Property to be sold as is; buyer to be responsible for any and all inspections/certifications including Certificate of Occupancy.
Zillow last checked: 8 hours ago
Listing updated: December 22, 2025 at 06:00pm
Listed by:
Ivan Kiyatkin 856-287-7321,
BHHS Fox & Roach - Hockessin
Bought with:
Tami Maerten, 676114
Keller Williams Lucido Agency
Source: Bright MLS,MLS#: MDCR2025128
Facts & features
Interior
Bedrooms & bathrooms
- Bedrooms: 2
- Bathrooms: 1
- Full bathrooms: 1
- Main level bathrooms: 1
- Main level bedrooms: 2
Primary bedroom
- Features: Flooring - Carpet
- Level: Main
- Area: 156 Square Feet
- Dimensions: 12 X 13
Bedroom 2
- Features: Flooring - Carpet
- Level: Main
- Area: 143 Square Feet
- Dimensions: 11 X 13
Bedroom 3
- Features: Flooring - Vinyl
- Level: Main
- Area: 100 Square Feet
- Dimensions: 10 X 10
Other
- Level: Unspecified
Den
- Features: Flooring - Carpet
- Level: Main
- Area: 81 Square Feet
- Dimensions: 9 X 9
Family room
- Features: Flooring - Carpet
- Level: Lower
- Area: 544 Square Feet
- Dimensions: 17 X 32
Kitchen
- Features: Flooring - Vinyl
- Level: Main
- Area: 110 Square Feet
- Dimensions: 11 X 10
Living room
- Features: Flooring - Carpet
- Level: Main
- Area: 210 Square Feet
- Dimensions: 14 X 15
Workshop
- Level: Unspecified
Heating
- Hot Water, Oil
Cooling
- Central Air, Electric
Appliances
- Included: Dishwasher, Dryer, Exhaust Fan, Range Hood, Refrigerator, Washer, Water Heater
Features
- Kitchen - Efficiency, Combination Kitchen/Dining, Kitchen Island, Other, Plaster Walls
- Flooring: Wood
- Doors: Storm Door(s)
- Windows: Screens, Storm Window(s), Window Treatments
- Basement: Other
- Has fireplace: No
Interior area
- Total structure area: 2,240
- Total interior livable area: 1,620 sqft
- Finished area above ground: 1,120
- Finished area below ground: 500
Property
Parking
- Total spaces: 2
- Parking features: Garage Faces Front, Off Street, Attached
- Attached garage spaces: 2
Accessibility
- Accessibility features: None
Features
- Levels: Two
- Stories: 2
- Patio & porch: Deck, Screened
- Pool features: None
- Fencing: Partial,Back Yard
- Has view: Yes
- View description: Trees/Woods
Lot
- Size: 0.50 Acres
- Features: Landscaped
Details
- Additional structures: Above Grade, Below Grade
- Parcel number: 0704018354
- Zoning: R-400
- Special conditions: HUD Owned
Construction
Type & style
- Home type: SingleFamily
- Architectural style: Ranch/Rambler
- Property subtype: Single Family Residence
Materials
- Concrete, Frame, Shingle Siding
- Foundation: Other
- Roof: Asphalt
Condition
- New construction: No
- Year built: 1956
Utilities & green energy
- Sewer: On Site Septic
- Water: Well
- Utilities for property: Cable Available
Community & neighborhood
Location
- Region: Westminster
- Subdivision: Bird Hill
- Municipality: WESTMINSTER
Other
Other facts
- Listing agreement: Exclusive Right To Sell
- Ownership: Fee Simple
Price history
| Date | Event | Price |
|---|---|---|
| 4/22/2025 | Sold | $328,000+4.1%$202/sqft |
Source: | ||
| 2/19/2025 | Pending sale | $315,000$194/sqft |
Source: | ||
| 2/3/2025 | Listing removed | $315,000$194/sqft |
Source: | ||
| 2/1/2025 | Listed for sale | $315,000$194/sqft |
Source: | ||
Public tax history
Tax history is unavailable.
Neighborhood: 21157
Nearby schools
GreatSchools rating
- 7/10Mechanicsville Elementary SchoolGrades: PK-5Distance: 0.8 mi
- 7/10Westminster West Middle SchoolGrades: 6-8Distance: 9.1 mi
- 8/10Westminster High SchoolGrades: 9-12Distance: 6.5 mi
Schools provided by the listing agent
- District: Carroll County Public Schools
Source: Bright MLS. This data may not be complete. We recommend contacting the local school district to confirm school assignments for this home.
Get a cash offer in 3 minutes
Find out how much your home could sell for in as little as 3 minutes with a no-obligation cash offer.
Estimated market value$303,600
Get a cash offer in 3 minutes
Find out how much your home could sell for in as little as 3 minutes with a no-obligation cash offer.
Estimated market value
$303,600
