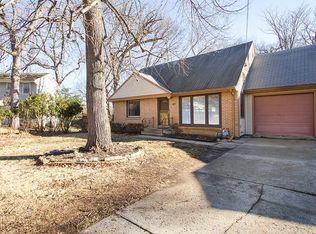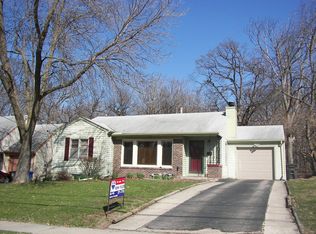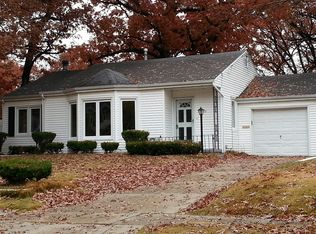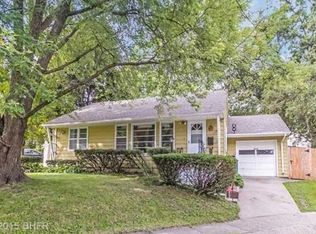Sold for $696,000 on 04/17/25
$696,000
3217 34th Pl, Des Moines, IA 50310
5beds
2,815sqft
Single Family Residence
Built in 1951
2.67 Acres Lot
$692,900 Zestimate®
$247/sqft
$2,381 Estimated rent
Home value
$692,900
$651,000 - $734,000
$2,381/mo
Zestimate® history
Loading...
Owner options
Explore your selling options
What's special
WOW—Prepare to fall in love when step inside! This breathtaking 3,300+ SF home nestled on 2.6+ acres of lush timber, offering stunning wooded views through soaring windows. A one-of-a-kind retreat plus a bird & wildlife lover’s dream! Chef’s gourmet kitchen is stylish & functional, featuring brick accent walls, built-ins, & a cozy fireplace. Designed for effortless entertaining, dual wine fridges, a coffee nook, & ample custom cabinetry. The dining room, framed by walls of windows, blends indoor & outdoor living, while the first-floor laundry & mudroom add everyday convenience. Upstairs, you'll find your dream primary suite. A cathedral ceiling adds grandeur, while the luxury walk-in shower overlooks your private oasis. Two custom walk-in closets provide elegance & functionality. A dedicated home office w/private balcony ensures productivity—all warmed by a two-sided fireplace. A bonus space offers flexibility for a nursery, sitting room, or 2nd office. Downstairs is a wellness retreat, featuring a Helo cedar wood dry sauna, a tranquil soaking tub, & custom tile work w/designer lighting. Dedicated gym space while an extra bedroom makes it complete. Step onto your nature-filled deck & soak in the scenery. Oversized 2-car garage offers extra storage & 220V power. Just steps away from Beaverdale Park & Ashby Park w/in minutes. Almost every surface has been updated—see attached list! Blending, luxury, comfort, & serene surroundings don’t just dream it—make this home yours!
Zillow last checked: 8 hours ago
Listing updated: April 18, 2025 at 08:57am
Listed by:
Jennifer Clark (515)208-2255,
Century 21 Signature
Bought with:
Jennifer Clark
Century 21 Signature
Source: DMMLS,MLS#: 712929 Originating MLS: Des Moines Area Association of REALTORS
Originating MLS: Des Moines Area Association of REALTORS
Facts & features
Interior
Bedrooms & bathrooms
- Bedrooms: 5
- Bathrooms: 4
- Full bathrooms: 1
- 3/4 bathrooms: 2
- 1/2 bathrooms: 1
Heating
- Forced Air, Gas, Natural Gas
Cooling
- Central Air
Appliances
- Included: Built-In Oven, Cooktop, Dryer, Dishwasher, Microwave, Refrigerator, Wine Cooler, Washer
- Laundry: Main Level
Features
- Dining Area, Separate/Formal Dining Room, Eat-in Kitchen, Window Treatments
- Flooring: Carpet, Tile, Vinyl
- Basement: Egress Windows,Finished
- Number of fireplaces: 2
Interior area
- Total structure area: 2,815
- Total interior livable area: 2,815 sqft
- Finished area below ground: 400
Property
Parking
- Total spaces: 2
- Parking features: Detached, Garage, Two Car Garage
- Garage spaces: 2
Features
- Levels: Two
- Stories: 2
- Patio & porch: Deck
- Exterior features: Deck, Fully Fenced, Fence, Sprinkler/Irrigation
- Fencing: Metal,Other,Full,Partial
Lot
- Size: 2.67 Acres
Details
- Parcel number: 10011122000000
- Zoning: R
Construction
Type & style
- Home type: SingleFamily
- Architectural style: Two Story
- Property subtype: Single Family Residence
Materials
- Stone, Vinyl Siding
- Foundation: Block
- Roof: Asphalt,Shingle
Condition
- Year built: 1951
Utilities & green energy
- Sewer: Public Sewer
- Water: Public
Community & neighborhood
Security
- Security features: Smoke Detector(s)
Location
- Region: Des Moines
Other
Other facts
- Listing terms: Cash,Conventional
- Road surface type: Concrete
Price history
| Date | Event | Price |
|---|---|---|
| 4/17/2025 | Sold | $696,000+0.1%$247/sqft |
Source: | ||
| 3/11/2025 | Pending sale | $695,000$247/sqft |
Source: | ||
| 3/5/2025 | Listed for sale | $695,000+39.7%$247/sqft |
Source: | ||
| 12/21/2021 | Sold | $497,500-2.5%$177/sqft |
Source: | ||
| 11/19/2021 | Pending sale | $510,000$181/sqft |
Source: | ||
Public tax history
| Year | Property taxes | Tax assessment |
|---|---|---|
| 2024 | $9,690 -4.1% | $503,000 |
| 2023 | $10,106 +17.4% | $503,000 +17.3% |
| 2022 | $8,606 | $428,800 +13.8% |
Find assessor info on the county website
Neighborhood: Beaverdale
Nearby schools
GreatSchools rating
- 4/10Moore Elementary SchoolGrades: K-5Distance: 1.3 mi
- 3/10Meredith Middle SchoolGrades: 6-8Distance: 1.3 mi
- 2/10Hoover High SchoolGrades: 9-12Distance: 1.3 mi
Schools provided by the listing agent
- District: Des Moines Independent
Source: DMMLS. This data may not be complete. We recommend contacting the local school district to confirm school assignments for this home.

Get pre-qualified for a loan
At Zillow Home Loans, we can pre-qualify you in as little as 5 minutes with no impact to your credit score.An equal housing lender. NMLS #10287.
Sell for more on Zillow
Get a free Zillow Showcase℠ listing and you could sell for .
$692,900
2% more+ $13,858
With Zillow Showcase(estimated)
$706,758


