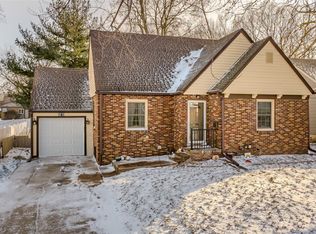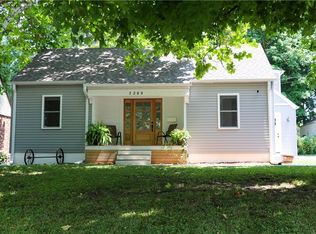Sold for $295,000 on 05/16/25
$295,000
3217 45th St, Des Moines, IA 50310
3beds
1,294sqft
Single Family Residence, Residential
Built in 1941
0.28 Acres Lot
$293,600 Zestimate®
$228/sqft
$1,699 Estimated rent
Home value
$293,600
$279,000 - $311,000
$1,699/mo
Zestimate® history
Loading...
Owner options
Explore your selling options
What's special
Step into this lovingly maintained, charming brick story and a half in the heart of Beaverdale! Brimming with timeless
character and thoughtful updates, this 3-bedroom, 1+ ½ bath home offers the perfect blend of classic charm and modern comfort. Step inside the cozy living area and you're greeted with gorgeous natural wood floors and staircase. The living area is perfect for entertaining. The dining area, with built-in corner hutches, flows seamlessly into the beautifully updated kitchen, featuring white cabinets, butcher block countertop, stainless-steel appliances, and storage pantry-a dream kitchen. A bonus room that can be used as an office, bedroom or playroom and half bath complete the main level. The original wood floor continues upstairs where you'll find two good-sized bedrooms with built-ins and an updated full bath. The lower level includes two versatile finished spaces with cabinets for lots of storage. Laundry, storage/utility room complete the lower level. You'll enjoy views of your private backyard oasis from the delightful three-season room, ideal for morning coffee or afternoon reading. Step outside to the patio, perfect for gatherings or peaceful evenings. A fully fenced yard and 2 car attached garage add convenience and functionality. Modern updates include a new gutters (2021), updated bathrooms (2021), updated kitchen (2021) basement finish (2022). Be sure to check out the original post lighting lantern by the front walk. Whether you're looking to entertain or unwind, this Beaverdale beauty is waiting for you! All information obtained from seller and public records.
Zillow last checked: 8 hours ago
Listing updated: May 19, 2025 at 01:38pm
Listed by:
Paula Swenson 515-223-9492,
Re/Max Precision Ankeny Uptown
Bought with:
Kyle Clarkson, B45069000
LPT Realty, LLC
Source: CIBR,MLS#: 66437
Facts & features
Interior
Bedrooms & bathrooms
- Bedrooms: 3
- Bathrooms: 2
- Full bathrooms: 1
- 1/2 bathrooms: 1
Bedroom
- Level: Upper
Bedroom 2
- Level: Upper
Bedroom 2
- Level: Main
Full bathroom
- Level: Upper
Half bathroom
- Level: Main
Dining room
- Level: Main
Family room
- Level: Basement
Kitchen
- Level: Main
Laundry
- Level: Basement
Living room
- Level: Main
Utility room
- Level: Basement
Heating
- Forced Air, Natural Gas
Cooling
- Central Air
Appliances
- Included: Dishwasher, Disposal, Dryer, Microwave, Range, Refrigerator, Washer
Features
- Ceiling Fan(s)
- Flooring: Luxury Vinyl, Hardwood
- Windows: Window Treatments
- Basement: Full
- Has fireplace: Yes
- Fireplace features: Gas
Interior area
- Total structure area: 1,294
- Total interior livable area: 1,294 sqft
- Finished area above ground: 775
- Finished area below ground: 600
Property
Parking
- Parking features: Garage
- Has garage: Yes
Features
- Patio & porch: Patio
- Fencing: Fenced
Lot
- Size: 0.28 Acres
Details
- Parcel number: 10010278000000
- Zoning: N4
- Special conditions: Standard
Construction
Type & style
- Home type: SingleFamily
- Property subtype: Single Family Residence, Residential
Materials
- Brick
- Foundation: Block
Condition
- Year built: 1941
Utilities & green energy
- Sewer: Public Sewer
- Water: Public
Community & neighborhood
Location
- Region: Des Moines
Other
Other facts
- Road surface type: Hard Surface
Price history
| Date | Event | Price |
|---|---|---|
| 5/16/2025 | Sold | $295,000$228/sqft |
Source: | ||
| 4/11/2025 | Pending sale | $295,000$228/sqft |
Source: | ||
| 4/7/2025 | Price change | $295,000-3.3%$228/sqft |
Source: | ||
| 3/25/2025 | Price change | $305,000-3.2%$236/sqft |
Source: | ||
| 2/20/2025 | Price change | $315,000-3.1%$243/sqft |
Source: | ||
Public tax history
| Year | Property taxes | Tax assessment |
|---|---|---|
| 2024 | $4,250 -3.1% | $226,500 |
| 2023 | $4,384 +0.8% | $226,500 +16.2% |
| 2022 | $4,348 -5.1% | $194,900 |
Find assessor info on the county website
Neighborhood: Beaverdale
Nearby schools
GreatSchools rating
- 4/10Moore Elementary SchoolGrades: K-5Distance: 0.6 mi
- 3/10Meredith Middle SchoolGrades: 6-8Distance: 0.8 mi
- 2/10Hoover High SchoolGrades: 9-12Distance: 0.8 mi

Get pre-qualified for a loan
At Zillow Home Loans, we can pre-qualify you in as little as 5 minutes with no impact to your credit score.An equal housing lender. NMLS #10287.
Sell for more on Zillow
Get a free Zillow Showcase℠ listing and you could sell for .
$293,600
2% more+ $5,872
With Zillow Showcase(estimated)
$299,472
