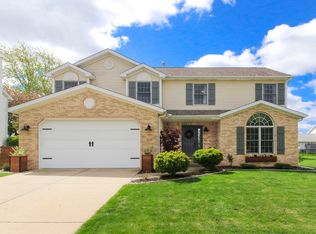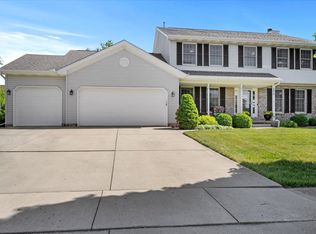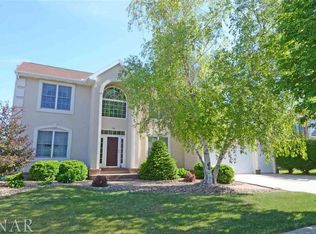Closed
$395,000
3217 Eagle Crest Rd, Bloomington, IL 61704
4beds
3,748sqft
Single Family Residence
Built in 1994
0.25 Acres Lot
$420,400 Zestimate®
$105/sqft
$3,251 Estimated rent
Home value
$420,400
$395,000 - $446,000
$3,251/mo
Zestimate® history
Loading...
Owner options
Explore your selling options
What's special
Welcome to Your Dream Home!! This stunning 4-bedroom, 2 full and 2 half-bathroom home, featuring an oversized 3-car garage is nestled on a spacious lot in the desirable Eagle Crest subdivision. From the moment you enter, you'll be impressed by the gleaming hardwood floors that run throughout the main level. The eat-in kitchen features granite countertops and flows seamlessly into the open-concept living area, while a separate formal dining room-enhanced with elegant crown molding-offers a more traditional space for special gatherings. Relax in the cozy family room with custom built-in bookcases surrounding the fireplace, or use the separate living room as a home office or study-the choice is yours! Upstairs, you'll find spacious bedrooms and a full bathroom with dual sinks. The primary suite is a true retreat with a large walk-in closet and private en-suite bath. The finished basement is an entertainer's dream, featuring a bar/kitchenette, a recreation area perfect for cards and games, and a media space for movie nights or gaming. A versatile additional space can be used as a home gym, hobby area, sewing room, or reading nook-the possibilities are endless! Need storage? Hidden behind built-in shelving is ample space perfect for holiday decorations and seasonal items. Major updates include: Furnace & A/C (2022) Sump pump with battery backup (2024) Pella windows (2015) Driveway and back patio (2013) Roof (2009) Don't miss your chance to own this meticulously maintained home in a fantastic neighborhood. Schedule your tour today!
Zillow last checked: 8 hours ago
Listing updated: July 11, 2025 at 11:55am
Listing courtesy of:
Laura Thompson 309-824-8004,
RE/MAX Rising
Bought with:
Carrie Reardon
RE/MAX Rising
Source: MRED as distributed by MLS GRID,MLS#: 12382856
Facts & features
Interior
Bedrooms & bathrooms
- Bedrooms: 4
- Bathrooms: 4
- Full bathrooms: 2
- 1/2 bathrooms: 2
Primary bedroom
- Features: Flooring (Carpet), Window Treatments (Blinds), Bathroom (Full, Double Sink)
- Level: Second
- Area: 210 Square Feet
- Dimensions: 15X14
Bedroom 2
- Features: Flooring (Carpet), Window Treatments (Blinds)
- Level: Second
- Area: 156 Square Feet
- Dimensions: 12X13
Bedroom 3
- Features: Flooring (Carpet), Window Treatments (Blinds)
- Level: Second
- Area: 144 Square Feet
- Dimensions: 12X12
Bedroom 4
- Features: Flooring (Carpet), Window Treatments (Blinds)
- Level: Second
- Area: 140 Square Feet
- Dimensions: 14X10
Bar entertainment
- Features: Flooring (Ceramic Tile)
- Level: Basement
- Area: 72 Square Feet
- Dimensions: 8X9
Dining room
- Features: Flooring (Carpet), Window Treatments (Blinds)
- Level: Main
- Area: 121 Square Feet
- Dimensions: 11X11
Family room
- Features: Flooring (Carpet)
- Level: Basement
- Area: 224 Square Feet
- Dimensions: 16X14
Kitchen
- Features: Kitchen (Eating Area-Table Space), Flooring (Hardwood)
- Level: Main
- Area: 110 Square Feet
- Dimensions: 10X11
Laundry
- Features: Flooring (Ceramic Tile)
- Level: Main
- Area: 56 Square Feet
- Dimensions: 7X8
Living room
- Features: Flooring (Hardwood), Window Treatments (Blinds)
- Level: Main
- Area: 300 Square Feet
- Dimensions: 15X20
Office
- Features: Flooring (Carpet), Window Treatments (Blinds)
- Level: Main
- Area: 156 Square Feet
- Dimensions: 12X13
Other
- Features: Flooring (Carpet)
- Level: Basement
- Area: 93 Square Feet
- Dimensions: 3X31
Other
- Features: Flooring (Carpet)
- Level: Basement
- Area: 128 Square Feet
- Dimensions: 8X16
Heating
- Natural Gas
Cooling
- Central Air
Appliances
- Included: Microwave, Dishwasher, Refrigerator, Washer, Dryer, Disposal, Stainless Steel Appliance(s), Electric Cooktop
- Laundry: Main Level
Features
- Dry Bar, Built-in Features, Walk-In Closet(s)
- Flooring: Hardwood
- Basement: Finished,Rec/Family Area,Full
- Attic: Unfinished
- Number of fireplaces: 1
- Fireplace features: Wood Burning, Gas Starter, Family Room
Interior area
- Total structure area: 3,748
- Total interior livable area: 3,748 sqft
Property
Parking
- Total spaces: 3
- Parking features: Concrete, Garage Door Opener, On Site, Garage Owned, Attached, Garage
- Attached garage spaces: 3
- Has uncovered spaces: Yes
Accessibility
- Accessibility features: No Disability Access
Features
- Stories: 2
Lot
- Size: 0.25 Acres
- Dimensions: 85 X 130
Details
- Parcel number: 1530177005
- Special conditions: None
Construction
Type & style
- Home type: SingleFamily
- Architectural style: Traditional
- Property subtype: Single Family Residence
Materials
- Vinyl Siding
- Foundation: Concrete Perimeter
Condition
- New construction: No
- Year built: 1994
Utilities & green energy
- Sewer: Public Sewer
- Water: Public
Community & neighborhood
Location
- Region: Bloomington
- Subdivision: Eagle Crest
Other
Other facts
- Listing terms: Conventional
- Ownership: Fee Simple
Price history
| Date | Event | Price |
|---|---|---|
| 7/11/2025 | Sold | $395,000+1.5%$105/sqft |
Source: | ||
| 6/8/2025 | Contingent | $389,000$104/sqft |
Source: | ||
| 6/4/2025 | Listed for sale | $389,000$104/sqft |
Source: | ||
Public tax history
| Year | Property taxes | Tax assessment |
|---|---|---|
| 2024 | $8,174 +10% | $107,229 +14.4% |
| 2023 | $7,433 +9.1% | $93,726 +12.8% |
| 2022 | $6,813 +1.6% | $83,105 +2.6% |
Find assessor info on the county website
Neighborhood: 61704
Nearby schools
GreatSchools rating
- 9/10Grove Elementary SchoolGrades: K-5Distance: 1.1 mi
- 5/10Chiddix Jr High SchoolGrades: 6-8Distance: 3.3 mi
- 8/10Normal Community High SchoolGrades: 9-12Distance: 1.5 mi
Schools provided by the listing agent
- Elementary: Grove Elementary
- Middle: Chiddix Jr High
- High: Normal Community High School
- District: 5
Source: MRED as distributed by MLS GRID. This data may not be complete. We recommend contacting the local school district to confirm school assignments for this home.

Get pre-qualified for a loan
At Zillow Home Loans, we can pre-qualify you in as little as 5 minutes with no impact to your credit score.An equal housing lender. NMLS #10287.


