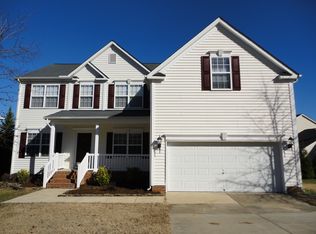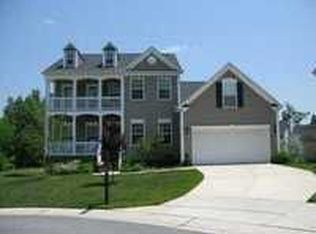Sold for $430,000
$430,000
3217 Enchanting Way, Raleigh, NC 27616
4beds
2,658sqft
Single Family Residence, Residential
Built in 2004
8,712 Square Feet Lot
$424,600 Zestimate®
$162/sqft
$2,453 Estimated rent
Home value
$424,600
$403,000 - $446,000
$2,453/mo
Zestimate® history
Loading...
Owner options
Explore your selling options
What's special
Pride of ownership shines in this well cared for, original owner home situated on a peaceful cul-de-sac. Featuring fresh interior paint, a brand-new roof, and recently replaced hot water heater, this all electric home is truly move-in ready. The home has a dynamic floor plan that allows for great entertaining spaces such as a formal dining room, open concept kitchen, living room with a wood burning fireplace and a huge tv/game room. Rocking chair front porch! Enjoy natural views from the rear deck overlooking a beautifully maintained 1.6-acre natural preserve owned by the HOA. No neighbors behind you, just nature. The tree-lined, fully fenced backyard is perfect for pets, play, or quiet moments outdoors.
Zillow last checked: 8 hours ago
Listing updated: October 28, 2025 at 01:19am
Listed by:
Charles Christiansen 919-907-1010,
Coldwell Banker HPW,
Jill Donley 919-271-4475,
Coldwell Banker HPW
Bought with:
Judy Ann Ramsey, 293642
eXp Realty, LLC - C
Source: Doorify MLS,MLS#: 10121410
Facts & features
Interior
Bedrooms & bathrooms
- Bedrooms: 4
- Bathrooms: 3
- Full bathrooms: 2
- 1/2 bathrooms: 1
Heating
- Central, Heat Pump
Cooling
- Ceiling Fan(s), Central Air, Heat Pump
Appliances
- Included: Cooktop, Dishwasher, Disposal, Double Oven, Electric Cooktop, Electric Oven, Electric Water Heater, Microwave
- Laundry: Electric Dryer Hookup, Inside, Laundry Room
Features
- Bathtub/Shower Combination, Bookcases, Ceiling Fan(s), Double Vanity, High Ceilings, High Speed Internet, Walk-In Closet(s), Walk-In Shower
- Flooring: Carpet, Vinyl, Wood
- Doors: Storm Door(s)
- Windows: Double Pane Windows, Screens
- Basement: Crawl Space
- Number of fireplaces: 1
- Fireplace features: Fireplace Screen, Wood Burning
- Common walls with other units/homes: No Common Walls
Interior area
- Total structure area: 2,658
- Total interior livable area: 2,658 sqft
- Finished area above ground: 2,658
- Finished area below ground: 0
Property
Parking
- Total spaces: 6
- Parking features: Driveway, Garage
- Attached garage spaces: 2
Features
- Levels: Two
- Stories: 2
- Patio & porch: Deck, Front Porch
- Exterior features: Fenced Yard, Private Yard, Rain Gutters, Storage
- Fencing: Back Yard, Wood
- Has view: Yes
- View description: Neighborhood, Trees/Woods
Lot
- Size: 8,712 sqft
- Features: Back Yard, Cul-De-Sac, Front Yard, Landscaped, Level
Details
- Parcel number: 1747.01351248.000
- Special conditions: Standard
Construction
Type & style
- Home type: SingleFamily
- Architectural style: Traditional, Transitional
- Property subtype: Single Family Residence, Residential
Materials
- Vinyl Siding
- Foundation: Pillar/Post/Pier
- Roof: Shingle
Condition
- New construction: No
- Year built: 2004
Utilities & green energy
- Sewer: Public Sewer
- Water: Public
- Utilities for property: Cable Available, Electricity Connected, Phone Connected, Sewer Connected, Water Connected
Community & neighborhood
Community
- Community features: Sidewalks, Street Lights
Location
- Region: Raleigh
- Subdivision: Mitchell Mill
HOA & financial
HOA
- Has HOA: Yes
- HOA fee: $350 annually
- Services included: None
Other
Other facts
- Road surface type: Asphalt
Price history
| Date | Event | Price |
|---|---|---|
| 10/16/2025 | Sold | $430,000+1.2%$162/sqft |
Source: | ||
| 9/18/2025 | Pending sale | $425,000$160/sqft |
Source: | ||
| 9/12/2025 | Listed for sale | $425,000-2.1%$160/sqft |
Source: | ||
| 8/25/2025 | Listing removed | $434,000$163/sqft |
Source: | ||
| 7/16/2025 | Price change | $434,000-1.1%$163/sqft |
Source: | ||
Public tax history
| Year | Property taxes | Tax assessment |
|---|---|---|
| 2025 | $3,649 +0.4% | $416,088 |
| 2024 | $3,634 +25.1% | $416,088 +57.3% |
| 2023 | $2,904 +7.6% | $264,548 |
Find assessor info on the county website
Neighborhood: Northeast Raleigh
Nearby schools
GreatSchools rating
- 4/10Harris Creek ElementaryGrades: PK-5Distance: 0.5 mi
- 9/10Rolesville Middle SchoolGrades: 6-8Distance: 3.2 mi
- 6/10Rolesville High SchoolGrades: 9-12Distance: 4.6 mi
Schools provided by the listing agent
- Elementary: Wake - Harris Creek
- Middle: Wake - Rolesville
- High: Wake - Rolesville
Source: Doorify MLS. This data may not be complete. We recommend contacting the local school district to confirm school assignments for this home.
Get a cash offer in 3 minutes
Find out how much your home could sell for in as little as 3 minutes with a no-obligation cash offer.
Estimated market value$424,600
Get a cash offer in 3 minutes
Find out how much your home could sell for in as little as 3 minutes with a no-obligation cash offer.
Estimated market value
$424,600

