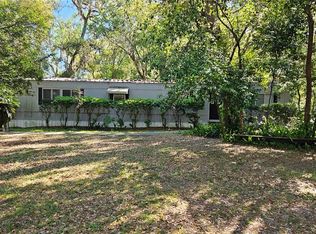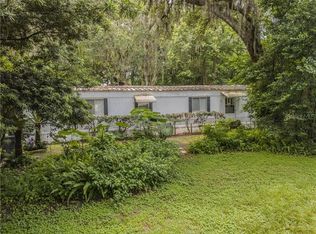Sold for $305,000
$305,000
3217 Gardner Rd, Lakeland, FL 33810
3beds
1,887sqft
Mobile Home
Built in 1996
0.95 Acres Lot
$298,700 Zestimate®
$162/sqft
$1,998 Estimated rent
Home value
$298,700
$272,000 - $329,000
$1,998/mo
Zestimate® history
Loading...
Owner options
Explore your selling options
What's special
Quiet dead end street, listen to the birds sing while sitting on the enclosed screened lanai, so peaceful! Skyline home (Skyline has a reputation of quality built homes), updates include metal roof (2021), kitchen cabinets and counters, refrigerator, dishwasher, new windows, recessed lighting, screened porch, whole house Briggs & Stratton generator with two propane tanks, updated shower in hall bath, floor covering, privacy fence at back door to enable pets to access dog run, Levella mini split ductless ac for Florida Room, aquaponics set-up, chicken coop, retro-fit tie downs to HUD specs and skirting in 2020. It's a spacious home with a fireplace in both the living room and Florida Room, on .95 acre with fruit trees (avocado, peach, fig, mulberry, lemon, orange and grapefruit). The paved street ends just past the subject property and no through traffic. The Florida room is not included in the public records sq ft of 1,620, the room is an additional 19.6X13.6. Ask me about the adjacent .98 acre parcel that is also for sale.
Zillow last checked: 8 hours ago
Listing updated: June 27, 2025 at 02:19pm
Listing Provided by:
Glenda Starn 863-860-9218,
XCELLENCE REALTY, INC 866-595-6025
Bought with:
Cyrus Martinez, 3573225
KELLER WILLIAMS REALTY SMART
Source: Stellar MLS,MLS#: L4951424 Originating MLS: Lakeland
Originating MLS: Lakeland

Facts & features
Interior
Bedrooms & bathrooms
- Bedrooms: 3
- Bathrooms: 2
- Full bathrooms: 2
Primary bedroom
- Features: Walk-In Closet(s)
- Level: First
- Area: 169 Square Feet
- Dimensions: 13x13
Bedroom 2
- Features: Built-in Closet
- Level: First
- Area: 110 Square Feet
- Dimensions: 10x11
Bedroom 3
- Features: Built-in Closet
- Level: First
- Area: 132 Square Feet
- Dimensions: 12x11
Dining room
- Level: First
- Area: 143 Square Feet
- Dimensions: 11x13
Florida room
- Features: Other
- Level: First
- Area: 266.56 Square Feet
- Dimensions: 19.6x13.6
Kitchen
- Level: First
- Area: 204 Square Feet
- Dimensions: 17x12
Living room
- Level: First
- Area: 432 Square Feet
- Dimensions: 24x18
Heating
- Central
Cooling
- Central Air, Ductless
Appliances
- Included: Dishwasher, Microwave, Range, Refrigerator, Washer
- Laundry: Inside
Features
- Living Room/Dining Room Combo, Open Floorplan, Primary Bedroom Main Floor, Split Bedroom, Walk-In Closet(s)
- Flooring: Carpet, Laminate, Luxury Vinyl
- Windows: Window Treatments
- Has fireplace: Yes
- Fireplace features: Wood Burning
Interior area
- Total structure area: 1,887
- Total interior livable area: 1,887 sqft
Property
Parking
- Total spaces: 2
- Parking features: Carport
- Carport spaces: 2
Features
- Levels: One
- Stories: 1
- Exterior features: Garden, Other
Lot
- Size: 0.95 Acres
- Dimensions: 150 x 219 x 121 x 37 x 420
Details
- Parcel number: 232804000000031025
- Zoning: RC
- Special conditions: None
Construction
Type & style
- Home type: MobileManufactured
- Property subtype: Mobile Home
Materials
- Vinyl Siding, Wood Frame
- Foundation: Crawlspace
- Roof: Metal
Condition
- New construction: No
- Year built: 1996
Utilities & green energy
- Sewer: Septic Tank
- Water: Well
- Utilities for property: Water Available
Community & neighborhood
Location
- Region: Lakeland
- Subdivision: J AND J MANOR
HOA & financial
HOA
- Has HOA: No
Other fees
- Pet fee: $0 monthly
Other financial information
- Total actual rent: 0
Other
Other facts
- Body type: Double Wide
- Listing terms: Cash,Conventional,FHA,VA Loan
- Ownership: Fee Simple
- Road surface type: Paved
Price history
| Date | Event | Price |
|---|---|---|
| 6/27/2025 | Sold | $305,000-1.6%$162/sqft |
Source: | ||
| 5/7/2025 | Pending sale | $310,000$164/sqft |
Source: | ||
| 3/13/2025 | Listed for sale | $310,000+87.9%$164/sqft |
Source: | ||
| 10/13/2020 | Sold | $165,000+3.8%$87/sqft |
Source: Public Record Report a problem | ||
| 7/17/2020 | Pending sale | $159,000$84/sqft |
Source: KELLER WILLIAMS REALTY #L4916800 Report a problem | ||
Public tax history
| Year | Property taxes | Tax assessment |
|---|---|---|
| 2024 | $636 +5.4% | $117,739 +3% |
| 2023 | $604 +8.1% | $114,310 +3.9% |
| 2022 | $558 +2.6% | $110,010 +3% |
Find assessor info on the county website
Neighborhood: 33810
Nearby schools
GreatSchools rating
- 2/10Kathleen Elementary SchoolGrades: PK-5Distance: 3 mi
- 1/10Kathleen Middle SchoolGrades: 6-8Distance: 2.9 mi
- 2/10Kathleen Senior High SchoolGrades: PK,9-12Distance: 2.1 mi
Schools provided by the listing agent
- Elementary: Lincoln Avenue Academy
- Middle: Kathleen Middle
- High: Kathleen High
Source: Stellar MLS. This data may not be complete. We recommend contacting the local school district to confirm school assignments for this home.
Get a cash offer in 3 minutes
Find out how much your home could sell for in as little as 3 minutes with a no-obligation cash offer.
Estimated market value
$298,700

