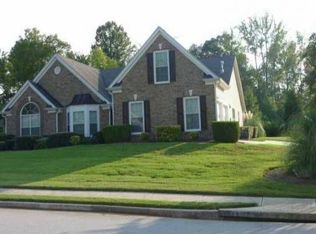BACK ON THE MARKET. NEED QUICK SALE. 3BR/2BA stepless ranch with bonus room above garage. Very open floor plan with good sized rooms. Master has vaulted ceilings and large enough to accommodate king sized bed and all your bedroom furniture. Master bath has dual vanity, garden tub and sep shower & brand new toilet. Good sized closets and storage space. Very pretty and well maintained community. HOA fee only $77 per year. Enviable inside the perimeter location convenient to east Atlanta village, downtown Atlanta and airport. Home is sold as is.
This property is off market, which means it's not currently listed for sale or rent on Zillow. This may be different from what's available on other websites or public sources.
