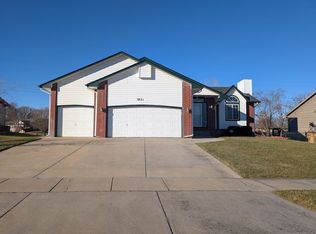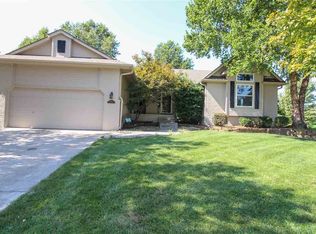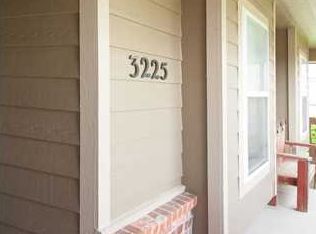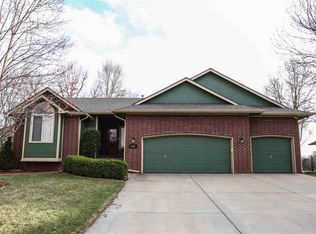You'll know it when you walk in - well maintained home! Beautiful wood floors and views of the beautiful pond! Huge kitchen, eating space, hearth room - great place for all to gather and hang out. Step out onto the covered deck overlooking the pond to enjoy the views. Master bath has been completely remodeled. Downstairs in the walk out basement - great wet bar. Plenty of space for entertaining that can spill out onto the patio. Over the past few years, the sellers have replaced windows, basement slider and deck doors, water heater, HVAC, roof (with impact resistant), bedroom carpets, added more hardwood floors, Disposal, sump pump, garage door opener with wi-fi and new deck paint to name a few things. Maize South schools - don't hesitate!
This property is off market, which means it's not currently listed for sale or rent on Zillow. This may be different from what's available on other websites or public sources.




