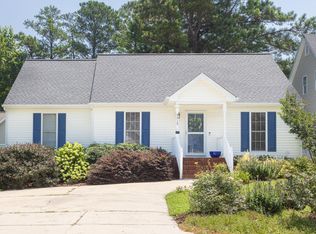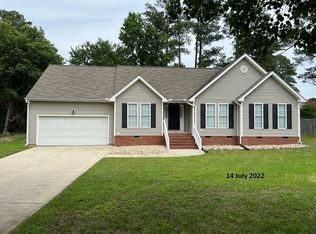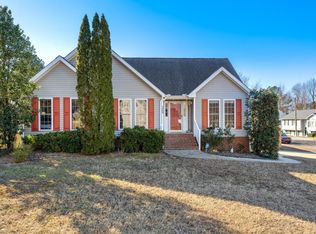Don't miss out on this amazing opportunity! New Roof in 2020! Engineered hardwoods throughout the entry, dining rm, and family rm. Stunning palladian window in the Dining Rm. Family Rm boasts vaulted ceilings, ceiling fan, and a wood burning fireplace. 1st Floor Master Bedroom w/ eng. hardwoods and vaulted ceilings. Bonus Rm w/ closet can be used as a 4th bedroom! Enjoy entertaining on the back deck w/ a special brick pad for your grill or take a short drive and see what is happening in Downtown Raleigh!
This property is off market, which means it's not currently listed for sale or rent on Zillow. This may be different from what's available on other websites or public sources.


