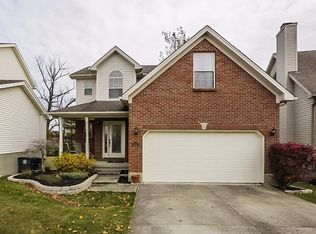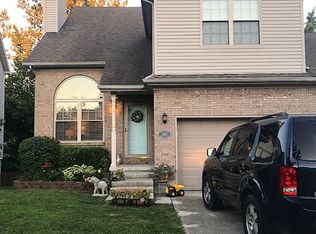Sold for $396,900
$396,900
3217 Royal Troon Rd, Lexington, KY 40509
3beds
1,980sqft
Single Family Residence
Built in 2000
5,880.6 Square Feet Lot
$402,600 Zestimate®
$200/sqft
$2,499 Estimated rent
Home value
$402,600
$370,000 - $435,000
$2,499/mo
Zestimate® history
Loading...
Owner options
Explore your selling options
What's special
Come live in a treehouse! Situated on an incredible lot backing to tall mature trees, making you feel like your in a whimsical sunlight treehouse! Well planned out, this 3 bedroom & 3.5 bath home offers recent updates on each level. Some of those updates include new flooring throughout the home, tankless water heater, custom storage cabinetry in kitchen, second floor bathroom with new tub & tile as well as fresh paint in several rooms. The main floor has treehouse views from both the living and dining room and features a wide galley style kitchen with custom ceiling bead board & stainless appliances. The second floor is generously sized with three bedrooms and two full bathrooms. The lower level is fully finished with two separate areas, outdoor access, laundry, storage & a full bathroom. The backyard is an oasis of well manicured grass & features a custom firepit as well as garden area. The highlight of the backyard is the access to the Royal Troon Walking Trail that easily connects to the Brighton Trail, as well as the darling Little Library installed on the back side of the fence that has become a highlight of the neighborhood walking trail
Zillow last checked: 8 hours ago
Listing updated: September 14, 2025 at 10:18pm
Listed by:
Kristy Hall 859-227-4531,
The Agency,
The Allnutt Group - Sandy Allnutt 859-699-4663,
The Agency
Bought with:
Anne Hart Cornett, 218240
Homestead Realty Advisors
Source: Imagine MLS,MLS#: 25014784
Facts & features
Interior
Bedrooms & bathrooms
- Bedrooms: 3
- Bathrooms: 4
- Full bathrooms: 3
- 1/2 bathrooms: 1
Primary bedroom
- Level: Second
Bedroom 1
- Level: Second
Bedroom 2
- Level: Second
Bathroom 1
- Description: Full Bath
- Level: Second
Bathroom 2
- Description: Full Bath
- Level: Second
Bathroom 3
- Description: Full Bath
- Level: Lower
Bathroom 4
- Description: Half Bath
- Level: First
Dining room
- Level: First
Family room
- Level: Lower
Kitchen
- Level: First
Living room
- Level: First
Heating
- Electric, Heat Pump
Cooling
- Electric, Heat Pump
Appliances
- Included: Dishwasher, Microwave, Refrigerator, Oven, Range
Features
- Flooring: Carpet, Hardwood, Tile
- Windows: Blinds
- Basement: Finished,Full,Walk-Out Access
- Has fireplace: Yes
Interior area
- Total structure area: 1,980
- Total interior livable area: 1,980 sqft
- Finished area above ground: 1,385
- Finished area below ground: 595
Property
Parking
- Total spaces: 2
- Parking features: Attached Garage, Driveway, Off Street, Garage Faces Front
- Garage spaces: 2
- Has uncovered spaces: Yes
Features
- Levels: Two
- Patio & porch: Deck
- Fencing: Wood
- Has view: Yes
- View description: Neighborhood
Lot
- Size: 5,880 sqft
Details
- Parcel number: 38038140
Construction
Type & style
- Home type: SingleFamily
- Property subtype: Single Family Residence
Materials
- Brick Veneer, Vinyl Siding
- Foundation: Concrete Perimeter
- Roof: Dimensional Style
Condition
- New construction: No
- Year built: 2000
Utilities & green energy
- Sewer: Public Sewer
- Water: Public
Community & neighborhood
Location
- Region: Lexington
- Subdivision: Gleneagles
Price history
| Date | Event | Price |
|---|---|---|
| 8/15/2025 | Sold | $396,900-0.8%$200/sqft |
Source: | ||
| 7/11/2025 | Pending sale | $399,900$202/sqft |
Source: | ||
| 7/9/2025 | Listed for sale | $399,900+61.9%$202/sqft |
Source: | ||
| 5/29/2020 | Sold | $247,000-4.6%$125/sqft |
Source: | ||
| 4/9/2020 | Pending sale | $259,000$131/sqft |
Source: RE/MAX Creative Realty #20005764 Report a problem | ||
Public tax history
| Year | Property taxes | Tax assessment |
|---|---|---|
| 2023 | $3,482 +10.4% | $281,600 +14% |
| 2022 | $3,155 | $247,000 |
| 2021 | $3,155 +3% | $247,000 +3% |
Find assessor info on the county website
Neighborhood: 40509
Nearby schools
GreatSchools rating
- 8/10Garrett Morgan ElementaryGrades: K-5Distance: 0.7 mi
- 2/10Crawford Middle SchoolGrades: 6-8Distance: 3 mi
- 8/10Frederick Douglass High SchoolGrades: 9-12Distance: 2.5 mi
Schools provided by the listing agent
- Elementary: Brenda Cowan
- Middle: Crawford
- High: Frederick Douglass
Source: Imagine MLS. This data may not be complete. We recommend contacting the local school district to confirm school assignments for this home.
Get pre-qualified for a loan
At Zillow Home Loans, we can pre-qualify you in as little as 5 minutes with no impact to your credit score.An equal housing lender. NMLS #10287.

