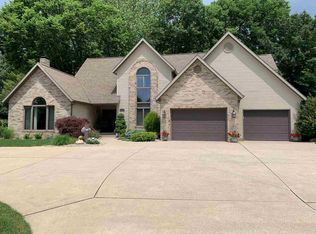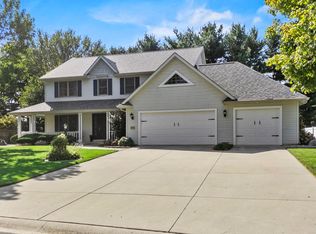Closed
$543,000
3217 Wakefield Rd, Goshen, IN 46528
4beds
4,416sqft
Single Family Residence
Built in 1990
0.62 Acres Lot
$555,200 Zestimate®
$--/sqft
$3,270 Estimated rent
Home value
$555,200
$483,000 - $638,000
$3,270/mo
Zestimate® history
Loading...
Owner options
Explore your selling options
What's special
Start Showing Date: 5/31/2025 Luxury and functionality blend seamlessly in this River Front home! One owner home built by Town and Country. The chef's kitchen is designed for both style and efficiency, boasting granite countertops, premium cabinetry, high-end appliances, and a coffee bar area for effortless mornings. The dinette, bathed in natural light, opens to a newer Trex deck, perfect for relaxation. An elegant formal dining room provides ample space for gatherings. The living/great room features a striking wood-burning fireplace and a full wall of windows, creating a warm, inviting atmosphere. The mudroom, with additional cabinetry and leads to a three-car garage. Open stairway leading to four bedrooms, including a primary suite with a private balcony, a spa-like large shower area, and two closets. The walkout basement is an entertainer’s dream—an expansive family room with a pool table, a full bath, and direct access to the manicured yard along the river, offering serene views. 1 owner home !
Zillow last checked: 8 hours ago
Listing updated: July 28, 2025 at 03:26pm
Listed by:
Karen Smith Office:574-534-1010,
Berkshire Hathaway HomeServices Goshen
Bought with:
Conway L Hershberger, RB14035593
McKinnies Realty, LLC Elkhart
Source: IRMLS,MLS#: 202518621
Facts & features
Interior
Bedrooms & bathrooms
- Bedrooms: 4
- Bathrooms: 4
- Full bathrooms: 3
- 1/2 bathrooms: 1
Bedroom 1
- Level: Upper
Bedroom 2
- Level: Upper
Dining room
- Level: Main
- Area: 195
- Dimensions: 15 x 13
Family room
- Level: Main
- Area: 322
- Dimensions: 23 x 14
Kitchen
- Level: Main
- Area: 156
- Dimensions: 13 x 12
Living room
- Level: Main
- Area: 308
- Dimensions: 22 x 14
Office
- Level: Main
- Area: 154
- Dimensions: 14 x 11
Heating
- Natural Gas, Forced Air
Cooling
- Central Air
Appliances
- Included: Dishwasher, Microwave, Refrigerator, Washer, Dryer-Gas, Range/Oven-Dual Fuel, Gas Water Heater, Water Softener Owned
- Laundry: Main Level
Features
- Countertops-Solid Surf, Entrance Foyer, Kitchen Island, Double Vanity, Kitchenette, Formal Dining Room
- Flooring: Hardwood, Carpet, Ceramic Tile
- Doors: Six Panel Doors
- Windows: Window Treatments
- Basement: Walk-Out Access,Finished
- Number of fireplaces: 1
- Fireplace features: Family Room, Wood Burning, Gas Starter
Interior area
- Total structure area: 4,818
- Total interior livable area: 4,416 sqft
- Finished area above ground: 3,416
- Finished area below ground: 1,000
Property
Parking
- Total spaces: 3
- Parking features: Attached, Garage Door Opener
- Attached garage spaces: 3
Features
- Levels: Two
- Stories: 2
- Patio & porch: Deck
- Exterior features: Balcony, Irrigation System
- Has view: Yes
- Waterfront features: Waterfront, River Front, River
- Body of water: Elkhart River
- Frontage length: Water Frontage(144)
Lot
- Size: 0.62 Acres
- Dimensions: 129X210
- Features: Cul-De-Sac, City/Town/Suburb, Landscaped
Details
- Parcel number: 200731326017.000013
Construction
Type & style
- Home type: SingleFamily
- Architectural style: Traditional
- Property subtype: Single Family Residence
Materials
- Brick, Vinyl Siding
- Roof: Shingle
Condition
- New construction: No
- Year built: 1990
Utilities & green energy
- Sewer: City
- Water: City
Community & neighborhood
Security
- Security features: Security System
Location
- Region: Goshen
- Subdivision: Pickwick Village
Other
Other facts
- Listing terms: Cash,Conventional
Price history
| Date | Event | Price |
|---|---|---|
| 7/28/2025 | Sold | $543,000-1.2% |
Source: | ||
| 5/31/2025 | Pending sale | $549,800 |
Source: | ||
| 5/21/2025 | Listed for sale | $549,800$125/sqft |
Source: Berkshire Hathaway HomeServices Michigan and Northern Indiana Real Estate #202518621 Report a problem | ||
Public tax history
| Year | Property taxes | Tax assessment |
|---|---|---|
| 2024 | $3,530 0% | $353,000 |
| 2023 | $3,530 +9.1% | $353,000 |
| 2022 | $3,236 -10.7% | $353,000 +9.1% |
Find assessor info on the county website
Neighborhood: Pickwick Village
Nearby schools
GreatSchools rating
- 3/10Concord Ox-Bow Elementary SchoolGrades: K-4Distance: 2.4 mi
- 4/10Concord Junior High SchoolGrades: 7-8Distance: 3.7 mi
- 4/10Concord Community High SchoolGrades: 9-12Distance: 2.9 mi
Schools provided by the listing agent
- Elementary: Concord Ox Bow
- Middle: Concord
- High: Concord
- District: Concord Community Schools
Source: IRMLS. This data may not be complete. We recommend contacting the local school district to confirm school assignments for this home.
Get pre-qualified for a loan
At Zillow Home Loans, we can pre-qualify you in as little as 5 minutes with no impact to your credit score.An equal housing lender. NMLS #10287.

