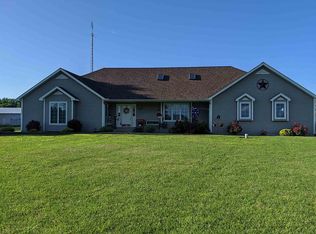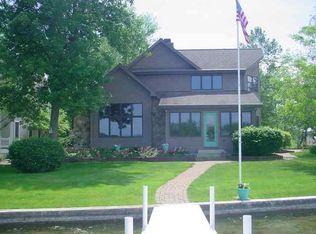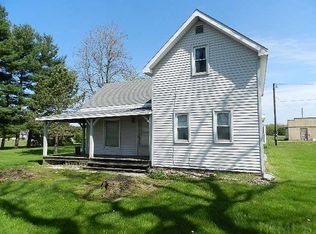Closed
$245,000
3218 E Armstrong Rd, Leesburg, IN 46538
3beds
2,076sqft
Single Family Residence
Built in 1969
2.43 Acres Lot
$250,400 Zestimate®
$--/sqft
$1,971 Estimated rent
Home value
$250,400
$238,000 - $263,000
$1,971/mo
Zestimate® history
Loading...
Owner options
Explore your selling options
What's special
Don’t miss this great opportunity! This beautiful property features 3 bedrooms, 2 full bathrooms, and an unfinished basement—perfect for future expansion or additional storage. The upstairs can be used as a loft or an extra bedroom, offering flexible living space to suit your needs. A spacious garage and outbuilding provide ample room for vehicles, outdoor toys, or equipment. Recent updates include converting the half bath into a full second bathroom, installation of a new jet pump and bladder tank on the 2" well in 2023, and a full remodel of the main bathroom in 2022. The main level also features all new drywall. And if you love lake life or fishing, you’ll love being just seven minutes from Chapman Lake and only three minutes from Tippecanoe Lake. Get ready—schedule your private showing today
Zillow last checked: 8 hours ago
Listing updated: August 22, 2025 at 01:11pm
Listed by:
Roberto C Martinez Velazquez Cell:574-527-5484,
RE/MAX Results
Bought with:
Amy Melton, RB14051653
RE/MAX Results
Source: IRMLS,MLS#: 202522390
Facts & features
Interior
Bedrooms & bathrooms
- Bedrooms: 3
- Bathrooms: 2
- Full bathrooms: 2
- Main level bedrooms: 2
Bedroom 1
- Level: Main
Bedroom 2
- Level: Main
Kitchen
- Level: Main
- Area: 156
- Dimensions: 13 x 12
Living room
- Level: Main
- Area: 448
- Dimensions: 28 x 16
Heating
- Natural Gas, Forced Air
Cooling
- Central Air
Appliances
- Included: Dishwasher, Microwave, Refrigerator, Washer, Dehumidifier, Dryer-Electric, Gas Range, Water Softener Owned
Features
- Basement: Unfinished,Block
- Has fireplace: No
Interior area
- Total structure area: 3,420
- Total interior livable area: 2,076 sqft
- Finished area above ground: 2,076
- Finished area below ground: 0
Property
Parking
- Total spaces: 2
- Parking features: Attached
- Attached garage spaces: 2
Features
- Levels: One and One Half
- Stories: 1
Lot
- Size: 2.43 Acres
- Dimensions: 280x361
- Features: Corner Lot
Details
- Additional structures: Outbuilding
- Parcel number: 430713400014.000016
Construction
Type & style
- Home type: SingleFamily
- Architectural style: Traditional
- Property subtype: Single Family Residence
Materials
- Asphalt
Condition
- New construction: No
- Year built: 1969
Utilities & green energy
- Sewer: Septic Tank
- Water: Well
Community & neighborhood
Location
- Region: Leesburg
- Subdivision: None
Other
Other facts
- Listing terms: Cash,Conventional,FHA
Price history
| Date | Event | Price |
|---|---|---|
| 8/22/2025 | Sold | $245,000-4.3% |
Source: | ||
| 7/23/2025 | Pending sale | $255,900 |
Source: | ||
| 7/20/2025 | Price change | $255,900-8.6% |
Source: | ||
| 6/28/2025 | Price change | $280,000-1.8% |
Source: | ||
| 6/12/2025 | Listed for sale | $285,000+137.5% |
Source: | ||
Public tax history
| Year | Property taxes | Tax assessment |
|---|---|---|
| 2024 | $937 +8.2% | $174,000 +6.5% |
| 2023 | $866 +19.8% | $163,400 +8.1% |
| 2022 | $723 +7.9% | $151,200 +14.4% |
Find assessor info on the county website
Neighborhood: 46538
Nearby schools
GreatSchools rating
- 6/10Leesburg Elementary SchoolGrades: PK-6Distance: 3.1 mi
- 8/10Lakeview Middle SchoolGrades: 7-8Distance: 6.8 mi
- 9/10Warsaw Community High SchoolGrades: 9-12Distance: 7.9 mi
Schools provided by the listing agent
- Elementary: Leesburg
- Middle: Lakeview
- High: Warsaw
- District: Warsaw Community
Source: IRMLS. This data may not be complete. We recommend contacting the local school district to confirm school assignments for this home.

Get pre-qualified for a loan
At Zillow Home Loans, we can pre-qualify you in as little as 5 minutes with no impact to your credit score.An equal housing lender. NMLS #10287.


