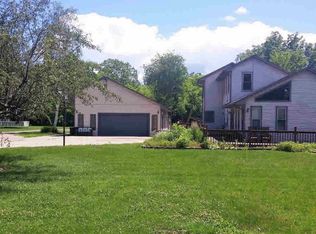Sold for $194,000
$194,000
3218 N Center Rd, Flint, MI 48506
3beds
2,365sqft
Single Family Residence
Built in 1964
1.69 Acres Lot
$203,600 Zestimate®
$82/sqft
$1,399 Estimated rent
Home value
$203,600
$183,000 - $226,000
$1,399/mo
Zestimate® history
Loading...
Owner options
Explore your selling options
What's special
Wow, walk into this beautiful home and discover this charming 3-bedroom, (possible 4) 2-bathroom home situated on a spacious 1.70-acre lot in Genesee Township, within the Kearsley School District. The floor plan features a huge family room, a large living room and the convenience of first-floor laundry. The kitchen is over sized and has a ton of countertop and cupboard space. Totally Renovated in 2012, updates include vinyl siding, kitchen cabinets, paint, hot water heater, roof, and furnaces. Unique to this property are two separate basements, offering endless possibilities for storage or additional living space. Step outside to enjoy the expansive private backyard with lots of trees, wildlife and a patio, perfect for relaxing entertaining. A peaceful retreat with modern touches, yet close to schools and amenities—this home is ready for you! This one won't last long so call us today for a private showing.
Zillow last checked: 8 hours ago
Listing updated: April 21, 2025 at 06:31am
Listed by:
Ryan M Eashoo 810-234-1234,
REMAX Edge
Bought with:
Joshua Brown, 6501447870
The Brand Real Estate
Source: MiRealSource,MLS#: 50163928 Originating MLS: East Central Association of REALTORS
Originating MLS: East Central Association of REALTORS
Facts & features
Interior
Bedrooms & bathrooms
- Bedrooms: 3
- Bathrooms: 2
- Full bathrooms: 2
Bedroom 1
- Level: Entry
- Area: 234
- Dimensions: 18 x 13
Bedroom 2
- Level: Entry
- Area: 210
- Dimensions: 15 x 14
Bedroom 3
- Level: Entry
- Area: 189
- Dimensions: 21 x 9
Bathroom 1
- Level: Entry
- Area: 40
- Dimensions: 8 x 5
Bathroom 2
- Level: Entry
- Area: 30
- Dimensions: 6 x 5
Family room
- Area: 247
- Dimensions: 19 x 13
Great room
- Level: Entry
Kitchen
- Level: Entry
- Area: 370
- Dimensions: 37 x 10
Living room
- Level: Entry
- Area: 552
- Dimensions: 24 x 23
Heating
- Floor Furnace, Natural Gas
Cooling
- Wall/Window Unit(s)
Appliances
- Included: Gas Water Heater
- Laundry: First Floor Laundry, Entry
Features
- Basement: Unfinished
- Number of fireplaces: 1
- Fireplace features: Family Room
Interior area
- Total structure area: 3,691
- Total interior livable area: 2,365 sqft
- Finished area above ground: 2,365
- Finished area below ground: 0
Property
Features
- Levels: One
- Stories: 1
- Patio & porch: Patio, Porch
- Frontage type: Road
- Frontage length: 150
Lot
- Size: 1.69 Acres
- Dimensions: 150 x 490
- Features: Rural
Details
- Parcel number: 1134551051
- Special conditions: Private
Construction
Type & style
- Home type: SingleFamily
- Architectural style: Ranch
- Property subtype: Single Family Residence
Materials
- Vinyl Siding
- Foundation: Basement
Condition
- Year built: 1964
Utilities & green energy
- Sewer: Public Sanitary
- Water: Public
Community & neighborhood
Location
- Region: Flint
- Subdivision: Dowdall Acres
Other
Other facts
- Listing agreement: Exclusive Right To Sell
- Listing terms: Cash,Conventional,Conventional Blend,FHA,FHA 203K,USDA Loan,MIStateHsDevAuthority
- Road surface type: Paved
Price history
| Date | Event | Price |
|---|---|---|
| 4/18/2025 | Sold | $194,000$82/sqft |
Source: | ||
| 2/22/2025 | Pending sale | $194,000$82/sqft |
Source: | ||
| 2/12/2025 | Price change | $194,000-1.5%$82/sqft |
Source: | ||
| 2/10/2025 | Price change | $196,900-1.5%$83/sqft |
Source: | ||
| 2/1/2025 | Price change | $199,900-2.4%$85/sqft |
Source: | ||
Public tax history
| Year | Property taxes | Tax assessment |
|---|---|---|
| 2024 | $2,141 | $104,700 +11.7% |
| 2023 | -- | $93,700 +10.6% |
| 2022 | -- | $84,700 +10.9% |
Find assessor info on the county website
Neighborhood: 48506
Nearby schools
GreatSchools rating
- NAWeston Elementary SchoolGrades: PK-1Distance: 0.8 mi
- 3/10Armstrong Middle SchoolGrades: 5-9Distance: 2.9 mi
- 7/10Kearsley High SchoolGrades: 9-12Distance: 1.7 mi
Schools provided by the listing agent
- District: Kearsley Community Schools
Source: MiRealSource. This data may not be complete. We recommend contacting the local school district to confirm school assignments for this home.
Get pre-qualified for a loan
At Zillow Home Loans, we can pre-qualify you in as little as 5 minutes with no impact to your credit score.An equal housing lender. NMLS #10287.
