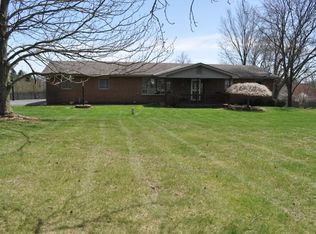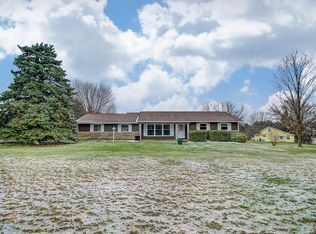Sold for $365,000
$365,000
3218 Old Mill Rd NE, Lancaster, OH 43130
4beds
2,480sqft
Single Family Residence
Built in 1971
0.62 Acres Lot
$383,400 Zestimate®
$147/sqft
$2,575 Estimated rent
Home value
$383,400
$345,000 - $429,000
$2,575/mo
Zestimate® history
Loading...
Owner options
Explore your selling options
What's special
Discover your dream ranch home in Fairfield Union Schools!
This charming 2,480 sq ft residence offers 4 bedrooms, 2.5 bathrooms, and a spacious sunroom with full-length windows and skylights. Enjoy the additional living space in the walkout basement, perfect for an in-law suite, hosting friends/family from out of town, or simply a place to let the young ones play. The large 2-car garage and storage barn provide ample room for vehicles and equipment. Nestled on a quiet street with beautiful mature shade trees, this home offers tranquility and convenience. Updates include a new roof, updated electric and mechanicals. Don't miss this opportunity—schedule a showing today!
Zillow last checked: 8 hours ago
Listing updated: March 05, 2025 at 07:15pm
Listed by:
Roderick A Williams 740-974-0818,
Keller Williams Greater Cols
Bought with:
Andrew L Smith, 2018002084
Red 1 Realty
Source: Columbus and Central Ohio Regional MLS ,MLS#: 224017028
Facts & features
Interior
Bedrooms & bathrooms
- Bedrooms: 4
- Bathrooms: 3
- Full bathrooms: 2
- 1/2 bathrooms: 1
- Main level bedrooms: 3
Heating
- Forced Air
Cooling
- Central Air
Features
- Flooring: Vinyl
- Windows: Insulated Windows
- Basement: Walk-Out Access,Full
- Has fireplace: Yes
- Fireplace features: Wood Burning Stove
- Common walls with other units/homes: No Common Walls
Interior area
- Total structure area: 1,552
- Total interior livable area: 2,480 sqft
Property
Parking
- Total spaces: 2
- Parking features: Garage Door Opener, Heated Garage, Attached
- Attached garage spaces: 2
Features
- Levels: One
- Fencing: Fenced
Lot
- Size: 0.62 Acres
Details
- Additional structures: Shed(s), Outbuilding
- Parcel number: 0280176600
- Special conditions: Standard
Construction
Type & style
- Home type: SingleFamily
- Architectural style: Ranch
- Property subtype: Single Family Residence
Materials
- Foundation: Block
Condition
- New construction: No
- Year built: 1971
Utilities & green energy
- Sewer: Private Sewer
- Water: Well, Private
Community & neighborhood
Location
- Region: Lancaster
Other
Other facts
- Listing terms: USDA Loan,VA Loan,FHA,Conventional
Price history
| Date | Event | Price |
|---|---|---|
| 7/1/2024 | Sold | $365,000+1.4%$147/sqft |
Source: | ||
| 6/3/2024 | Pending sale | $359,900$145/sqft |
Source: | ||
| 6/1/2024 | Listed for sale | $359,900+132.2%$145/sqft |
Source: | ||
| 3/17/2011 | Listing removed | $155,000$63/sqft |
Source: RE/MAX CHAMPIONS #210036574 Report a problem | ||
| 12/18/2010 | Price change | $155,000-6%$63/sqft |
Source: RE/MAX Champions #210036574 Report a problem | ||
Public tax history
| Year | Property taxes | Tax assessment |
|---|---|---|
| 2024 | $3,060 +0.6% | $79,160 |
| 2023 | $3,043 -0.1% | $79,160 |
| 2022 | $3,045 +23.8% | $79,160 +27.3% |
Find assessor info on the county website
Neighborhood: 43130
Nearby schools
GreatSchools rating
- 5/10Pleasantville Elementary SchoolGrades: K-4Distance: 3.6 mi
- 6/10Fairfield Union Rushville Middle SchoolGrades: 5-8Distance: 5.5 mi
- 6/10Fairfield Union High SchoolGrades: 9-12Distance: 5.8 mi
Get a cash offer in 3 minutes
Find out how much your home could sell for in as little as 3 minutes with a no-obligation cash offer.
Estimated market value$383,400
Get a cash offer in 3 minutes
Find out how much your home could sell for in as little as 3 minutes with a no-obligation cash offer.
Estimated market value
$383,400

