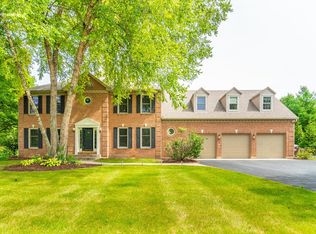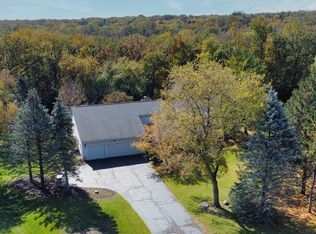Closed
$845,000
3218 Opengate Rd, Crystal Lake, IL 60012
5beds
3,902sqft
Single Family Residence
Built in 1987
1.5 Acres Lot
$834,500 Zestimate®
$217/sqft
$4,064 Estimated rent
Home value
$834,500
$793,000 - $876,000
$4,064/mo
Zestimate® history
Loading...
Owner options
Explore your selling options
What's special
If serenity and solitude was a house, it would be 3218 Opengate Rd located in Crystal Lake! Situated on 1.5 acres of mature landscaping (professionally mulched 2025) and no neighbors behind, these original owners are sad to go! Spend evenings gathered around the fire-pit, shooting hoops in the driveway or dipping into the in-ground saltwater pool. With over seventy exterior lights illuminating the backyard, the lush beauty is impossible to miss. This yard has hosted two weddings with over 300 guests- perfect for any event. Spread out among the spacious three seasons room, TWO primary bedrooms, finished basement, office, etc! Cozy brick dual fireplace extends through the living and dining room. Scenic balcony overlooking the backyard off the first primary bedroom is ideal for cozying up with a cup of coffee or glass of wine. First floor laundry mud room with built in cabinets and back staircase leading to second floor for ultimate convenience. Take the opportunity to turn the main floor office into a first floor bedroom with a full bath across the hall. Recent upgrades include: Low maintenance compost decking (2019). Washer/dryer (2021), AC (2020), BOTH furnaces (2024), kitchen remodel (2019), Pool pump, circuit board, valves/filter (2024) Full pool redone in contemporary ECO-finish (2021), whole house screen and window washing (2025), Roof 2016.
Zillow last checked: 8 hours ago
Listing updated: October 27, 2025 at 05:22pm
Listing courtesy of:
Giavanna Laukert clientcare@starckre.com,
Berkshire Hathaway HomeServices Starck Real Estate
Bought with:
Rebekah Wipperfurth
Redfin Corporation
Source: MRED as distributed by MLS GRID,MLS#: 12439132
Facts & features
Interior
Bedrooms & bathrooms
- Bedrooms: 5
- Bathrooms: 4
- Full bathrooms: 4
Primary bedroom
- Features: Flooring (Carpet), Bathroom (Full, Double Sink, Whirlpool & Sep Shwr)
- Level: Second
- Area: 546 Square Feet
- Dimensions: 21X26
Bedroom 2
- Features: Flooring (Carpet)
- Level: Second
- Area: 204 Square Feet
- Dimensions: 12X17
Bedroom 3
- Features: Flooring (Carpet)
- Level: Second
- Area: 156 Square Feet
- Dimensions: 12X13
Bedroom 4
- Features: Flooring (Carpet)
- Level: Second
- Area: 180 Square Feet
- Dimensions: 12X15
Bedroom 5
- Features: Flooring (Carpet)
- Level: Second
- Area: 195 Square Feet
- Dimensions: 13X15
Dining room
- Features: Flooring (Carpet)
- Level: Main
- Area: 216 Square Feet
- Dimensions: 12X18
Kitchen
- Features: Flooring (Ceramic Tile)
- Level: Main
- Area: 210 Square Feet
- Dimensions: 15X14
Laundry
- Features: Flooring (Hardwood)
- Level: Main
- Area: 247 Square Feet
- Dimensions: 13X19
Living room
- Features: Flooring (Hardwood), Window Treatments (Bay Window(s))
- Level: Main
- Area: 390 Square Feet
- Dimensions: 15X26
Office
- Features: Flooring (Hardwood)
- Level: Basement
- Area: 156 Square Feet
- Dimensions: 12X13
Heating
- Natural Gas
Cooling
- Central Air
Appliances
- Laundry: Main Level, Gas Dryer Hookup, Electric Dryer Hookup, In Unit, Laundry Chute, Sink
Features
- Vaulted Ceiling(s), Granite Counters, Separate Dining Room
- Flooring: Hardwood, Carpet
- Doors: French Doors, Panel Door(s)
- Windows: Drapes, Bay Window(s), Blinds, Screens, Shades, Window Treatments
- Basement: Finished,Egress Window,Sleeping Area,Storage Space,Daylight,Full
- Number of fireplaces: 2
- Fireplace features: Double Sided, Wood Burning, Gas Log, More than one, Family Room, Living Room, Master Bedroom
Interior area
- Total structure area: 1,776
- Total interior livable area: 3,902 sqft
- Finished area below ground: 1,776
Property
Parking
- Total spaces: 7.5
- Parking features: Asphalt, Garage Door Opener, On Site, Garage Owned, Attached, Off Street, Driveway, Owned, Garage
- Attached garage spaces: 3.5
- Has uncovered spaces: Yes
Accessibility
- Accessibility features: No Disability Access
Features
- Stories: 2
- Patio & porch: Deck, Screened, Patio
- Exterior features: Balcony, Fire Pit, Lighting
- Pool features: In Ground
- Fencing: Partial
Lot
- Size: 1.50 Acres
- Dimensions: 42X88
- Features: Cul-De-Sac, Landscaped, Wooded, Rear of Lot, Mature Trees, Backs to Trees/Woods
Details
- Parcel number: 1420101009
- Special conditions: None
Construction
Type & style
- Home type: SingleFamily
- Property subtype: Single Family Residence
Materials
- Frame
- Foundation: Concrete Perimeter
- Roof: Asphalt
Condition
- New construction: No
- Year built: 1987
Utilities & green energy
- Electric: 200+ Amp Service
- Sewer: Septic Tank
- Water: Well
Community & neighborhood
Community
- Community features: Street Paved
Location
- Region: Crystal Lake
- Subdivision: Crystal Springs
Other
Other facts
- Listing terms: Conventional
- Ownership: Fee Simple
Price history
| Date | Event | Price |
|---|---|---|
| 10/27/2025 | Sold | $845,000-1.2%$217/sqft |
Source: | ||
| 9/7/2025 | Contingent | $855,000$219/sqft |
Source: | ||
| 8/22/2025 | Listed for sale | $855,000$219/sqft |
Source: | ||
Public tax history
| Year | Property taxes | Tax assessment |
|---|---|---|
| 2024 | $13,965 +3.4% | $206,128 +11.5% |
| 2023 | $13,509 +13.1% | $184,851 +17.9% |
| 2022 | $11,948 +5.3% | $156,813 +6.7% |
Find assessor info on the county website
Neighborhood: 60012
Nearby schools
GreatSchools rating
- 8/10North Elementary SchoolGrades: K-5Distance: 2.5 mi
- 8/10Hannah Beardsley Middle SchoolGrades: 6-8Distance: 3.3 mi
- 9/10Prairie Ridge High SchoolGrades: 9-12Distance: 1.3 mi
Schools provided by the listing agent
- Elementary: North Elementary School
- Middle: Richard F Bernotas Middle School
- High: Prairie Ridge High School
- District: 47
Source: MRED as distributed by MLS GRID. This data may not be complete. We recommend contacting the local school district to confirm school assignments for this home.

Get pre-qualified for a loan
At Zillow Home Loans, we can pre-qualify you in as little as 5 minutes with no impact to your credit score.An equal housing lender. NMLS #10287.
Sell for more on Zillow
Get a free Zillow Showcase℠ listing and you could sell for .
$834,500
2% more+ $16,690
With Zillow Showcase(estimated)
$851,190
