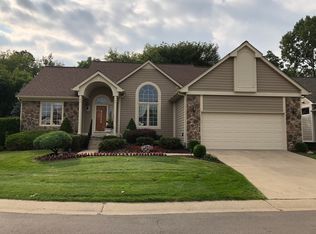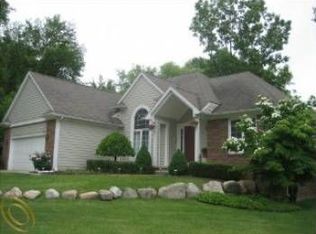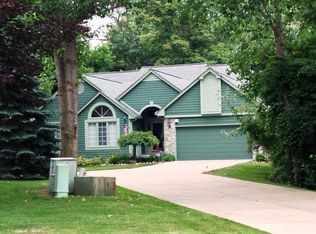Sold for $467,000
$467,000
3218 Topview Ct, Rochester, MI 48309
2beds
2,346sqft
Condominium
Built in 2000
-- sqft lot
$475,500 Zestimate®
$199/sqft
$2,700 Estimated rent
Home value
$475,500
$447,000 - $504,000
$2,700/mo
Zestimate® history
Loading...
Owner options
Explore your selling options
What's special
Large Ranch Condo that shows more like a single family home. In a private area of Fairgrove Manor Subdivision, A community known for its natural setting yet still within the city or Rochester Hills. A short drive to I75 and M59 expressways, Shopping centers and places of worship. Lovely foyer area welcomes you as you enter with glass block that flows into the great room w/ gas fireplace vaulted ceilings, and skylights letting in light most of the day. The Primary suite with large jetted tub, separate shower and his and her vanity. Walk-in closet adorned with built-in organizer. Kitchen offers maple cabinets, granite counter tops and center island. SS appliances, new electric cook top, convection oven, and hardwood floors. 3rd bedroom with added armoires or use as a study/den. Overall the rooms are of an exceptional size and the home has an abundance of closet space. Don't forget about the large main floor laundry and the huge basement that is ready to be finished having already been plumbed for a bath. Maintenance fee includes grass cutting and snow removal
Zillow last checked: 8 hours ago
Listing updated: August 24, 2025 at 12:45pm
Listed by:
Brian A Parkison 248-882-3672,
Real Estate One-Troy
Bought with:
Jeff Glover, 6501317808
KW Professionals
Source: Realcomp II,MLS#: 20250031115
Facts & features
Interior
Bedrooms & bathrooms
- Bedrooms: 2
- Bathrooms: 3
- Full bathrooms: 2
- 1/2 bathrooms: 1
Heating
- Forced Air, Natural Gas
Cooling
- Central Air
Appliances
- Included: Built In Electric Oven, Dishwasher, Disposal, Dryer, Electric Cooktop, Free Standing Refrigerator, Microwave, Washer
- Laundry: Laundry Room
Features
- Central Vacuum, High Speed Internet
- Basement: Full,Unfinished
- Has fireplace: Yes
- Fireplace features: Gas, Great Room
Interior area
- Total interior livable area: 2,346 sqft
- Finished area above ground: 2,346
Property
Parking
- Total spaces: 2
- Parking features: Two Car Garage, Attached, Garage Door Opener
- Attached garage spaces: 2
Features
- Levels: One
- Stories: 1
- Entry location: GroundLevelwSteps
- Patio & porch: Covered, Deck, Porch
- Exterior features: Private Entrance
- Fencing: Fencingnot Allowed
Details
- Parcel number: 1531201109
- Special conditions: Short Sale No,Standard
Construction
Type & style
- Home type: Condo
- Architectural style: Ranch
- Property subtype: Condominium
Materials
- Brick, Stone
- Foundation: Basement, Poured, Sump Pump
- Roof: Asphalt
Condition
- New construction: No
- Year built: 2000
Utilities & green energy
- Sewer: Public Sewer
- Water: Public
- Utilities for property: Cable Available, Underground Utilities
Community & neighborhood
Location
- Region: Rochester
- Subdivision: FAIRGROVE MANOR CONDO
HOA & financial
HOA
- Has HOA: Yes
- HOA fee: $245 monthly
- Services included: Maintenance Grounds, Snow Removal
- Association phone: 602-674-4355
Other
Other facts
- Listing agreement: Exclusive Right To Sell
- Listing terms: Cash,Conventional,Va Loan
Price history
| Date | Event | Price |
|---|---|---|
| 6/20/2025 | Sold | $467,000-5.7%$199/sqft |
Source: | ||
| 5/21/2025 | Pending sale | $495,000$211/sqft |
Source: | ||
| 5/21/2025 | Listed for sale | $495,000$211/sqft |
Source: | ||
| 5/13/2025 | Listing removed | $495,000$211/sqft |
Source: | ||
| 5/7/2025 | Listed for sale | $495,000$211/sqft |
Source: | ||
Public tax history
Tax history is unavailable.
Neighborhood: 48309
Nearby schools
GreatSchools rating
- 4/10Auburn Elementary SchoolGrades: PK-5Distance: 1.6 mi
- 5/10Avondale Middle SchoolGrades: 6-8Distance: 2.1 mi
- 7/10Avondale High SchoolGrades: 9-12Distance: 1.8 mi
Get a cash offer in 3 minutes
Find out how much your home could sell for in as little as 3 minutes with a no-obligation cash offer.
Estimated market value$475,500
Get a cash offer in 3 minutes
Find out how much your home could sell for in as little as 3 minutes with a no-obligation cash offer.
Estimated market value
$475,500


