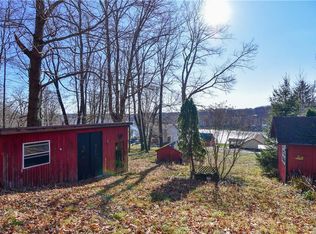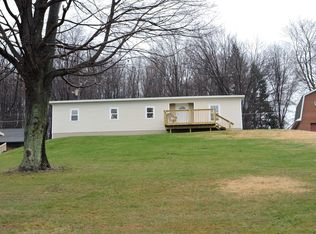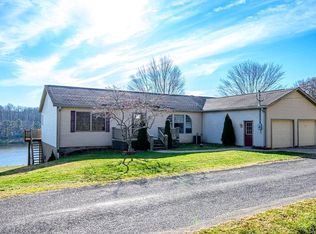Sold for $155,000
$155,000
32183 Wisner Rd, Hanoverton, OH 44423
2beds
--sqft
Single Family Residence
Built in 1957
8,712 Square Feet Lot
$170,200 Zestimate®
$--/sqft
$836 Estimated rent
Home value
$170,200
Estimated sales range
Not available
$836/mo
Zestimate® history
Loading...
Owner options
Explore your selling options
What's special
Cute, Cozy and lakefront. 2 Bedroom cottage or year round home. Sit on the 2 tiered deck and watch the boats go by or families enjoying the lake. Bedrooms accommodate double beds. Living room has space for a love seat, lazy boy and TV stand. The petite Kitchen is a bright fun colored. Some furnishing go with the property. Stove ,refrigerator, dining table, small hutch, beds and window AC unit. New window AC unit. Covered porch in rear. 2or 3 car parking, no driveway at this lake property. If you are looking for summer fun place or year round living this may be for you. 12x15 shed. A state dock is in front to use during day boating!! Too much for owners to take care of.... along with their permanent residence.
Zillow last checked: 8 hours ago
Listing updated: October 16, 2024 at 12:01pm
Listing Provided by:
Linda Courtney 330-332-0323tsrealty@neo.rr.com,
Towne & Suburban Realty, Inc.
Bought with:
Lindy Hutton, 2021001344
Berkshire Hathaway HomeServices Stouffer Realty
Source: MLS Now,MLS#: 5050277 Originating MLS: Beaver Creek Area Association of REALTORS
Originating MLS: Beaver Creek Area Association of REALTORS
Facts & features
Interior
Bedrooms & bathrooms
- Bedrooms: 2
- Bathrooms: 1
- Full bathrooms: 1
- Main level bathrooms: 1
- Main level bedrooms: 2
Bedroom
- Description: Flooring: Hardwood
- Level: First
- Dimensions: 11 x 8
Bedroom
- Level: First
- Dimensions: 11 x 8
Bathroom
- Level: First
- Dimensions: 7 x 5
Dining room
- Description: Facing lake,Flooring: Carpet,Laminate,Linoleum
- Level: First
- Dimensions: 16 x 8
Kitchen
- Description: Flooring: Hardwood
- Level: First
- Dimensions: 8 x 6
Living room
- Description: Painted flooring,Flooring: Hardwood
- Level: First
- Dimensions: 13 x 11
Heating
- Baseboard, Electric, Forced Air
Cooling
- Wall/Window Unit(s)
Appliances
- Included: Range, Refrigerator
Features
- Basement: Dirt Floor,Partial
- Has fireplace: No
Property
Parking
- Parking features: Gravel, Off Street
Features
- Levels: One
- Stories: 1
Lot
- Size: 8,712 sqft
Details
- Parcel number: 2701387000
Construction
Type & style
- Home type: SingleFamily
- Architectural style: Bungalow
- Property subtype: Single Family Residence
Materials
- Aluminum Siding
- Roof: Metal
Condition
- Year built: 1957
Utilities & green energy
- Sewer: Public Sewer
- Water: Private
Community & neighborhood
Location
- Region: Hanoverton
- Subdivision: Park View Add
Price history
| Date | Event | Price |
|---|---|---|
| 10/16/2024 | Sold | $155,000-13.4% |
Source: | ||
| 9/6/2024 | Pending sale | $179,000 |
Source: | ||
| 8/23/2024 | Listed for sale | $179,000 |
Source: | ||
| 8/21/2024 | Contingent | $179,000 |
Source: | ||
| 8/12/2024 | Price change | $179,000-10.1% |
Source: | ||
Public tax history
| Year | Property taxes | Tax assessment |
|---|---|---|
| 2024 | $1,353 0% | $38,330 |
| 2023 | $1,353 +9.6% | $38,330 |
| 2022 | $1,235 +14.2% | $38,330 +20.5% |
Find assessor info on the county website
Neighborhood: 44423
Nearby schools
GreatSchools rating
- 6/10United Elementary SchoolGrades: K-5Distance: 2.5 mi
- 6/10United High SchoolGrades: 6-12Distance: 2.5 mi
Schools provided by the listing agent
- District: United LSD - 1510
Source: MLS Now. This data may not be complete. We recommend contacting the local school district to confirm school assignments for this home.
Get pre-qualified for a loan
At Zillow Home Loans, we can pre-qualify you in as little as 5 minutes with no impact to your credit score.An equal housing lender. NMLS #10287.


