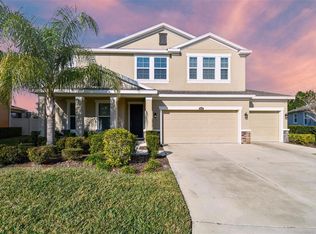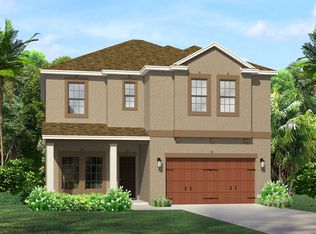Sold for $635,000
$635,000
32185 Watoga Loop, Zephyrhills, FL 33543
5beds
2,911sqft
Single Family Residence
Built in 2018
10,805 Square Feet Lot
$588,300 Zestimate®
$218/sqft
$3,575 Estimated rent
Home value
$588,300
$559,000 - $618,000
$3,575/mo
Zestimate® history
Loading...
Owner options
Explore your selling options
What's special
This picture perfect Hemingway Model Can Be Yours! Welcome to 32183 Watoga Loop. Built in 2018, this home has it all. 5 true bedrooms, plus a den/in home office, and let's not forget a generous loft/bonus room! Complementing all that are 3-full baths make this a rare find for Union Park which has since its inception been a highly desirable destination. As you enter the front door, you're greeted by an impressive foyer and flex home office space and into the open kitchen with an entertainers island and living room concept. The spacious Kitchen offers Stainless Steel appliances, an abundance of beautiful 42” wood cabinets, granite countertops, a tile backsplash, a prep island, a walk-in pantry, and a coffee bar all overlooking the family room with its’ spectacular wall of windows. In-law suite/additional bedroom along with full 3rd bathroom you will find downstairs. As you move your way upstairs, you are greeted by a loft space, perfect for entertaining and movie nights! Your large primary suite boasts plenty of room for your privacy and enjoyment. The master bath boasts a garden tub, a step-in shower, double vanities with granite countertop & Oversized Walk in Closet. Privacy abounds uniquely with conservation out back with oversized back yard and covered lanai to enjoy the evening sky. Union Park is an Ultra-Fi community, THE FIRST OF ITS KIND! You will enjoy the fastest Internet speeds in the United States. A true work from anywhere community right here in the suburbs of Tampa Bay! Monthly HOA includes high-speed internet with 150 channels. Union Park is a beautiful resort-style living community just north of Tampa, convenient to shopping, dining, USF & our world renowned VA Hospital. You will enjoy the resort-style pool, clubhouse, plenty of miles of trails for biking, running, or just getting in those steps. We also have basketball courts, a gorgeous fitness center, lap pool & lots of lush open green space. Located in close proximity to many top-rated schools, colleges, hospitals, malls, outlets, restaurants, supermarkets, entertainment/sports complexes, running/biking trails, parks, and easy freeway access to I-75 and I-275. Do not miss the opportunity to see this beautiful and affordable home in a safe and desirable community. SCHEDULE A PRIVATE SHOWING TODAY! All information deemed accurate, buyer to verify.
Zillow last checked: 8 hours ago
Listing updated: May 30, 2023 at 07:08am
Listing Provided by:
Peter Dorwin 727-777-2003,
RE/MAX REALTEC GROUP INC 727-789-5555,
Allison Lawless 727-777-2353,
RE/MAX REALTEC GROUP INC
Bought with:
Spencer Robinson, 3442421
KELLER WILLIAMS ON THE WATER S
Source: Stellar MLS,MLS#: U8187955 Originating MLS: Pinellas Suncoast
Originating MLS: Pinellas Suncoast

Facts & features
Interior
Bedrooms & bathrooms
- Bedrooms: 5
- Bathrooms: 3
- Full bathrooms: 3
Primary bedroom
- Features: Dual Sinks, Tub with Separate Shower Stall, Walk-In Closet(s)
- Level: Second
- Dimensions: 14x16
Bedroom 2
- Level: First
- Dimensions: 10x11
Bedroom 3
- Level: Second
- Dimensions: 13x13
Bedroom 4
- Level: Second
- Dimensions: 11x12
Bedroom 5
- Level: Second
- Dimensions: 11x12
Dining room
- Level: First
- Dimensions: 12x12
Great room
- Level: First
- Dimensions: 15x15
Kitchen
- Features: Kitchen Island, Pantry, Stone Counters
- Level: First
- Dimensions: 10x18
Heating
- Central, Electric
Cooling
- Central Air
Appliances
- Included: Dishwasher, Disposal, Electric Water Heater, Microwave, Range, Refrigerator
- Laundry: Inside
Features
- Ceiling Fan(s), High Ceilings, Kitchen/Family Room Combo, Split Bedroom, Stone Counters, Thermostat, Walk-In Closet(s)
- Flooring: Carpet, Ceramic Tile
- Doors: Sliding Doors
- Windows: Blinds
- Has fireplace: No
Interior area
- Total structure area: 3,848
- Total interior livable area: 2,911 sqft
Property
Parking
- Total spaces: 3
- Parking features: Driveway, Garage Door Opener
- Attached garage spaces: 3
- Has uncovered spaces: Yes
- Details: Garage Dimensions: 22x22
Features
- Levels: Two
- Stories: 2
- Patio & porch: Front Porch, Patio
- Exterior features: Irrigation System, Rain Gutters, Sidewalk
- Pool features: In Ground
- Has view: Yes
- View description: Water
- Water view: Water
Lot
- Size: 10,805 sqft
- Features: Conservation Area, Corner Lot, Landscaped, Level, Sidewalk
- Residential vegetation: Mature Landscaping, Trees/Landscaped
Details
- Parcel number: 3526200020001000030
- Zoning: MPUD
- Special conditions: None
Construction
Type & style
- Home type: SingleFamily
- Architectural style: Florida
- Property subtype: Single Family Residence
Materials
- Block, Stucco, Wood Frame
- Foundation: Slab
- Roof: Shingle
Condition
- New construction: No
- Year built: 2018
Details
- Builder name: DR Horton
Utilities & green energy
- Sewer: Public Sewer
- Water: Public
- Utilities for property: BB/HS Internet Available, Cable Connected, Electricity Connected, Public, Sewer Connected, Water Connected
Community & neighborhood
Community
- Community features: Deed Restrictions, Fitness Center, Playground, Pool, Sidewalks
Location
- Region: Zephyrhills
- Subdivision: UNION PARK PH 1A
HOA & financial
HOA
- Has HOA: Yes
- HOA fee: $74 monthly
- Amenities included: Clubhouse, Pool
- Services included: Cable TV, Common Area Taxes, Community Pool, Pool Maintenance, Recreational Facilities
- Association name: Breeze Home
- Association phone: 813-565-4663
Other fees
- Pet fee: $0 monthly
Other financial information
- Total actual rent: 0
Other
Other facts
- Listing terms: Cash,Conventional,FHA,VA Loan
- Ownership: Fee Simple
- Road surface type: Paved
Price history
| Date | Event | Price |
|---|---|---|
| 5/26/2023 | Sold | $635,000$218/sqft |
Source: | ||
| 5/1/2023 | Pending sale | $635,000$218/sqft |
Source: | ||
| 5/1/2023 | Listing removed | -- |
Source: | ||
| 4/25/2023 | Listed for sale | $635,000$218/sqft |
Source: | ||
| 4/19/2023 | Pending sale | $635,000$218/sqft |
Source: | ||
Public tax history
| Year | Property taxes | Tax assessment |
|---|---|---|
| 2024 | $9,412 -10% | $415,413 -15.2% |
| 2023 | $10,459 +19.2% | $489,693 +24% |
| 2022 | $8,771 +9.7% | $395,065 +19.4% |
Find assessor info on the county website
Neighborhood: 33543
Nearby schools
GreatSchools rating
- 6/10Double Branch Elementary SchoolGrades: PK-5Distance: 1.8 mi
- 9/10Dr. John Long Middle SchoolGrades: 6-8Distance: 2 mi
- 6/10Wiregrass Ranch High SchoolGrades: 9-12Distance: 2.6 mi
Schools provided by the listing agent
- Elementary: Double Branch Elementary
- Middle: John Long Middle-PO
- High: Wiregrass Ranch High-PO
Source: Stellar MLS. This data may not be complete. We recommend contacting the local school district to confirm school assignments for this home.
Get a cash offer in 3 minutes
Find out how much your home could sell for in as little as 3 minutes with a no-obligation cash offer.
Estimated market value$588,300
Get a cash offer in 3 minutes
Find out how much your home could sell for in as little as 3 minutes with a no-obligation cash offer.
Estimated market value
$588,300

