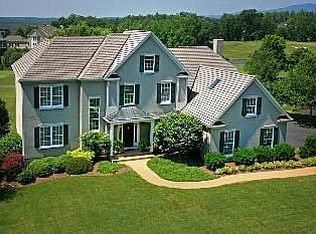Closed
$1,265,000
3219 Darby Rd, Keswick, VA 22947
7beds
6,537sqft
Single Family Residence
Built in 2002
0.56 Acres Lot
$1,480,600 Zestimate®
$194/sqft
$5,057 Estimated rent
Home value
$1,480,600
$1.38M - $1.61M
$5,057/mo
Zestimate® history
Loading...
Owner options
Explore your selling options
What's special
ON MARKET DATE FEBRUARY 1! QUALITY throughout this 7 bedroom home with fairway and pond views from every window. Enjoy a book by once of the dual fireplaces in the coffered ceiling and wall sunroom accented with a wall of Pella windows. Chef's Kitchen ready to be the center of entertaining with Viking range, 2 subzero refrigerators with icemakers, 2 ovens, 2 dishwashers & 125+ bottle wine cooler. Owner's suite invites a day of leasure with picture windows, built-in shelves and fireplace. Hardwoods throughout newly painted living room, family room and kitchen. Upstairs 4BR, 3 BA & 2 private balconies. Terrace level includes family room with pool and ping pong, room to exercist, kitchenette, 2 bedrooms, full bath, walks out to gorgeous terrace. Three-bay garage with Tesla charging station. 4-zone HVAC system, 2 zone 75-gallon hot water heaters – each with circulating system, Kinetico Water system with reverse osmosis feeds, irrigation system, 1000-gallon propane gas tank, whole house security system.
Zillow last checked: 8 hours ago
Listing updated: February 08, 2025 at 08:26am
Listed by:
SIMONE KERBER ALLEY 434-760-0076,
HOWARD HANNA ROY WHEELER REALTY CO.- CHARLOTTESVILLE,
DAVE ALLEY 434-760-0077,
HOWARD HANNA ROY WHEELER REALTY CO.- CHARLOTTESVILLE
Bought with:
STEPHANIE D SHELLENBERGER, 0225224256
AVENUE REALTY, LLC
Source: CAAR,MLS#: 632579 Originating MLS: Charlottesville Area Association of Realtors
Originating MLS: Charlottesville Area Association of Realtors
Facts & features
Interior
Bedrooms & bathrooms
- Bedrooms: 7
- Bathrooms: 6
- Full bathrooms: 5
- 1/2 bathrooms: 1
- Main level bathrooms: 2
- Main level bedrooms: 1
Heating
- Propane
Cooling
- Central Air, Heat Pump
Appliances
- Included: Built-In Oven, Dishwasher, ENERGY STAR Qualified Dishwasher, Gas Range, Microwave, Refrigerator, Wine Cooler, Dryer, Washer
- Laundry: Washer Hookup, Dryer Hookup, Sink
Features
- Double Vanity, Primary Downstairs, Sitting Area in Primary, Walk-In Closet(s), Breakfast Bar, Breakfast Area, Home Office, Kitchen Island, Mud Room, Programmable Thermostat, Recessed Lighting, Utility Room
- Flooring: Carpet, Ceramic Tile, Hardwood
- Basement: Exterior Entry,Full,Finished,Heated,Unfinished,Walk-Out Access
Interior area
- Total structure area: 7,786
- Total interior livable area: 6,537 sqft
- Finished area above ground: 4,896
- Finished area below ground: 1,641
Property
Parking
- Total spaces: 3
- Parking features: Attached, Electricity, Garage Faces Front, Garage, Garage Door Opener, Oversized
- Attached garage spaces: 3
Features
- Levels: Two
- Stories: 2
- Patio & porch: Covered, Deck, Patio
Lot
- Size: 0.56 Acres
Details
- Parcel number: 093A2000P01000
- Zoning description: PRD Planned Residential Development
Construction
Type & style
- Home type: SingleFamily
- Property subtype: Single Family Residence
Materials
- Stick Built
- Foundation: Poured
Condition
- New construction: No
- Year built: 2002
Utilities & green energy
- Sewer: Public Sewer
- Water: Public
- Utilities for property: Cable Available, Fiber Optic Available, High Speed Internet Available
Community & neighborhood
Security
- Security features: Security System, Gated Community, 24 Hour Security, Smoke Detector(s)
Community
- Community features: Gated
Location
- Region: Keswick
- Subdivision: GLENMORE
HOA & financial
HOA
- Has HOA: Yes
- HOA fee: $1,148 annually
- Amenities included: Basketball Court, Picnic Area, Sports Fields, Trail(s), Water
Price history
| Date | Event | Price |
|---|---|---|
| 5/2/2023 | Sold | $1,265,000-6.3%$194/sqft |
Source: | ||
| 3/22/2023 | Pending sale | $1,350,000$207/sqft |
Source: | ||
| 10/29/2022 | Price change | $1,350,000-10%$207/sqft |
Source: | ||
| 7/10/2022 | Listed for sale | $1,500,000+33.3%$229/sqft |
Source: | ||
| 6/29/2017 | Sold | $1,125,000-13.1%$172/sqft |
Source: Public Record Report a problem | ||
Public tax history
| Year | Property taxes | Tax assessment |
|---|---|---|
| 2025 | $11,941 +5.8% | $1,335,700 +1.1% |
| 2024 | $11,284 +12.1% | $1,321,300 +12.1% |
| 2023 | $10,065 -0.7% | $1,178,600 -0.7% |
Find assessor info on the county website
Neighborhood: 22947
Nearby schools
GreatSchools rating
- 5/10Stone Robinson Elementary SchoolGrades: PK-5Distance: 0.8 mi
- 3/10Jackson P Burley Middle SchoolGrades: 6-8Distance: 6 mi
- 6/10Monticello High SchoolGrades: 9-12Distance: 5.7 mi
Schools provided by the listing agent
- Elementary: Stone-Robinson
- Middle: Burley
- High: Monticello
Source: CAAR. This data may not be complete. We recommend contacting the local school district to confirm school assignments for this home.
Get a cash offer in 3 minutes
Find out how much your home could sell for in as little as 3 minutes with a no-obligation cash offer.
Estimated market value$1,480,600
Get a cash offer in 3 minutes
Find out how much your home could sell for in as little as 3 minutes with a no-obligation cash offer.
Estimated market value
$1,480,600
