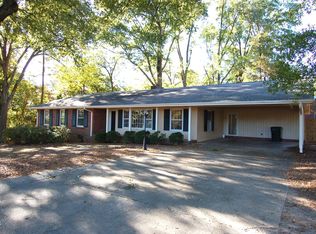Grace Kelly. '67 Ford Mustang. Navy blazer. Pride and Prejudice. Strand of pearls. Like these standard bearers of classic style, 3219 Darien emanates a timeless grace. Among its many attributes, three stand out: an exceptional lot - flat, private and nearly an acre on a lovely street. An expansive layout - three distinct living spaces and a master suite on the main, plus four bedrooms, bonus room and office on the second. Terrific storage - copious built-in cabinetry, big closets and a walk-up attic. ©
This property is off market, which means it's not currently listed for sale or rent on Zillow. This may be different from what's available on other websites or public sources.
