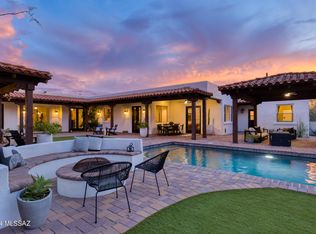Sold for $1,488,000 on 02/07/24
$1,488,000
3219 E Table Mountain Rd, Tucson, AZ 85718
4beds
3,165sqft
Single Family Residence
Built in 1978
0.8 Acres Lot
$1,395,600 Zestimate®
$470/sqft
$4,354 Estimated rent
Home value
$1,395,600
$1.27M - $1.52M
$4,354/mo
Zestimate® history
Loading...
Owner options
Explore your selling options
What's special
Once in a great while I see a home with a true ''AH HA'' factor. This is it. An unassuming entrance through which you are met by an amazing panorama of the Catalina Mountains. A view so expansive that it becomes part of the open great room. The city views are equally magic. The pool and spa are quietly inviting and blend seamlessly with the surrounding desert. A feat of engineering. If the Tucson lifestyle is what you desire, I can't imagine it done better. Indoor outdoor living with walls of windows, glass doors at every turn, and a myriad of patios designed for every view. Soaring wood ceilings, scored concrete floors, and soft colors that remind me of the desert at sunset. It is a given that the home is one of a kind, but the guest house is equally amazing. I would not miss this
Zillow last checked: 8 hours ago
Listing updated: December 23, 2024 at 01:05pm
Listed by:
Jennifer T Morrison 520-240-0855,
Long Realty
Bought with:
Rebecca Ann Crane
Real Broker
Source: MLS of Southern Arizona,MLS#: 22401772
Facts & features
Interior
Bedrooms & bathrooms
- Bedrooms: 4
- Bathrooms: 3
- Full bathrooms: 3
Primary bathroom
- Features: Double Vanity, Separate Shower(s), Soaking Tub
Dining room
- Features: Breakfast Bar, Dining Area
Kitchen
- Description: Pantry: Walk-In
Living room
- Features: Off Kitchen
Heating
- Heat Pump, Zoned
Cooling
- Central Air, Zoned
Appliances
- Included: Refrigerator, Water Heater: Tankless Water Heater, Appliance Color: Stainless
- Laundry: Laundry Room
Features
- Ceiling Fan(s), Entrance Foyer, High Ceilings, Walk-In Closet(s), Workshop, High Speed Internet, Great Room, Den
- Flooring: Ceramic Tile, Concrete
- Windows: Window Covering: Stay
- Has basement: No
- Number of fireplaces: 1
- Fireplace features: Wood Burning, Great Room, Primary Bedroom
Interior area
- Total structure area: 3,165
- Total interior livable area: 3,165 sqft
Property
Parking
- Total spaces: 2
- Parking features: Short Term RV Parking, Attached, Garage Door Opener, Asphalt, Driveway
- Attached garage spaces: 2
- Has uncovered spaces: Yes
- Details: RV Parking: Short Term
Accessibility
- Accessibility features: None
Features
- Levels: One
- Stories: 1
- Patio & porch: Covered, Deck, Patio
- Has private pool: Yes
- Pool features: Heated, Conventional
- Has spa: Yes
- Spa features: Conventional
- Fencing: Wrought Iron
- Has view: Yes
- View description: City, Mountain(s), Panoramic
Lot
- Size: 0.80 Acres
- Dimensions: 116 x 424 x 217 x 200
- Features: Elevated Lot, North/South Exposure, Landscape - Front: Desert Plantings, Low Care, Landscape - Rear: Desert Plantings, Low Care
Details
- Additional structures: Workshop, Guest House
- Parcel number: 108011220
- Zoning: CR1
- Special conditions: Standard
Construction
Type & style
- Home type: SingleFamily
- Architectural style: Contemporary
- Property subtype: Single Family Residence
Materials
- Frame - Stucco
- Roof: Built-Up
Condition
- Existing
- New construction: No
- Year built: 1978
Utilities & green energy
- Gas: Natural
- Water: Public
- Utilities for property: Cable Connected, Sewer Connected
Community & neighborhood
Security
- Security features: None
Community
- Community features: None
Location
- Region: Tucson
- Subdivision: Foothills (The)
HOA & financial
HOA
- Has HOA: Yes
Other
Other facts
- Listing terms: Cash,Conventional,Submit,VA
- Ownership: Fee (Simple)
- Ownership type: Sole Proprietor
- Road surface type: Paved
Price history
| Date | Event | Price |
|---|---|---|
| 2/7/2024 | Sold | $1,488,000-12.2%$470/sqft |
Source: | ||
| 2/7/2024 | Pending sale | $1,695,000$536/sqft |
Source: | ||
| 1/23/2024 | Contingent | $1,695,000$536/sqft |
Source: | ||
| 1/20/2024 | Listed for sale | $1,695,000+256.8%$536/sqft |
Source: | ||
| 2/28/2017 | Sold | $475,000-4.8%$150/sqft |
Source: | ||
Public tax history
| Year | Property taxes | Tax assessment |
|---|---|---|
| 2025 | $4,739 +3.6% | $64,738 -3.1% |
| 2024 | $4,576 +4.7% | $66,811 +32.7% |
| 2023 | $4,371 -6.5% | $50,346 +17.9% |
Find assessor info on the county website
Neighborhood: Catalina Foothills
Nearby schools
GreatSchools rating
- 7/10Manzanita SchoolGrades: K-5Distance: 0.5 mi
- 8/10Orange Grove Middle SchoolGrades: 6-8Distance: 1.3 mi
- 9/10Catalina Foothills High SchoolGrades: 9-12Distance: 2.5 mi
Schools provided by the listing agent
- Elementary: Manzanita
- Middle: Orange Grove
- High: Catalina Fthls
- District: Catalina Foothills
Source: MLS of Southern Arizona. This data may not be complete. We recommend contacting the local school district to confirm school assignments for this home.
Get a cash offer in 3 minutes
Find out how much your home could sell for in as little as 3 minutes with a no-obligation cash offer.
Estimated market value
$1,395,600
Get a cash offer in 3 minutes
Find out how much your home could sell for in as little as 3 minutes with a no-obligation cash offer.
Estimated market value
$1,395,600
