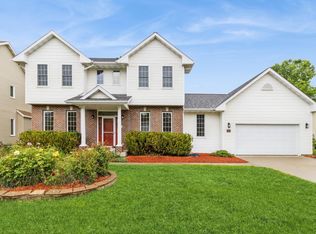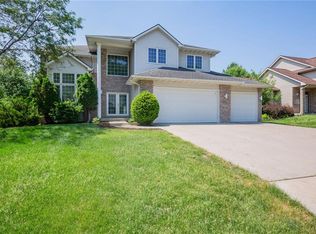Custom Home in Northridge with Pergola covered deck and large brick patio compliment the back yard. Roomy entry reveals custom wood wainscoting and oak hardwood floors that flow into the Kitchen and eating area, Freshly painted main floor and new garage doors! Granite counters and stainless appliances, with a double door pantry. Classic oak pillars and arched openings frame a formal dining room that could easily seat 12. This design is echoed in the wood trim that frames a two-sided gas fireplace in the Great room with a study/parlor on the other side of it. Perfect for entertaining or hosting family dinners. Custom features continue in the solid wood doors and detail on base trim. Sophisticated, yet comfortable and spacious home. Very spacious master bedroom with on-suite bath comprised of whirlpool, shower and his-n-hers sinks. The finished daylight basement houses a large family room, a den that functions as a great guest bedroom and has access to the third full bath.
This property is off market, which means it's not currently listed for sale or rent on Zillow. This may be different from what's available on other websites or public sources.


