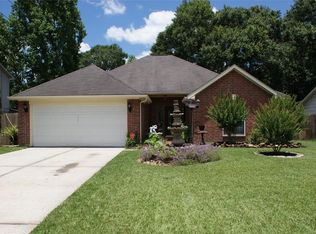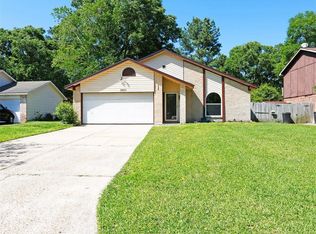Sold
Street View
Price Unknown
3219 Ricewood Dr, Porter, TX 77365
--beds
1baths
1,089sqft
SingleFamily
Built in 1997
8,855 Square Feet Lot
$190,200 Zestimate®
$--/sqft
$1,612 Estimated rent
Home value
$190,200
$179,000 - $204,000
$1,612/mo
Zestimate® history
Loading...
Owner options
Explore your selling options
What's special
3219 Ricewood Dr, Porter, TX 77365 is a single family home that contains 1,089 sq ft and was built in 1997. It contains 1.5 bathrooms.
The Zestimate for this house is $190,200. The Rent Zestimate for this home is $1,612/mo.
Facts & features
Interior
Bedrooms & bathrooms
- Bathrooms: 1.5
Heating
- Other
Cooling
- Central
Features
- Flooring: Tile, Carpet
Interior area
- Total interior livable area: 1,089 sqft
Property
Parking
- Parking features: Garage - Attached
Features
- Exterior features: Brick
Lot
- Size: 8,855 sqft
Details
- Parcel number: 34920018600
Construction
Type & style
- Home type: SingleFamily
Materials
- Frame
- Foundation: Slab
- Roof: Composition
Condition
- Year built: 1997
Community & neighborhood
Location
- Region: Porter
HOA & financial
HOA
- Has HOA: Yes
- HOA fee: $46 monthly
Price history
| Date | Event | Price |
|---|---|---|
| 8/27/2025 | Sold | -- |
Source: Agent Provided Report a problem | ||
| 8/19/2025 | Pending sale | $200,000$184/sqft |
Source: | ||
| 8/5/2025 | Price change | $200,000-2.4%$184/sqft |
Source: | ||
| 7/15/2025 | Price change | $205,000-2.4%$188/sqft |
Source: | ||
| 6/19/2025 | Price change | $210,000-2.3%$193/sqft |
Source: | ||
Public tax history
| Year | Property taxes | Tax assessment |
|---|---|---|
| 2025 | -- | $168,504 -3.8% |
| 2024 | $358 +8.6% | $175,209 +9.1% |
| 2023 | $330 | $160,640 +0.8% |
Find assessor info on the county website
Neighborhood: 77365
Nearby schools
GreatSchools rating
- 6/10Porter Elementary SchoolGrades: PK-5Distance: 2.2 mi
- 4/10New Caney MiddleGrades: 6-8Distance: 3 mi
- 4/10Porter High SchoolGrades: 9-12Distance: 4.8 mi
Get a cash offer in 3 minutes
Find out how much your home could sell for in as little as 3 minutes with a no-obligation cash offer.
Estimated market value
$190,200

