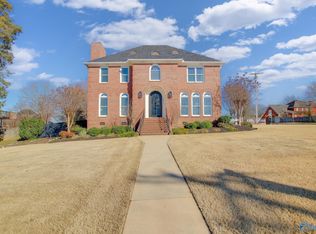Sold for $390,000 on 10/06/25
$390,000
3219 Vicksburg Dr SW, Decatur, AL 35603
4beds
2,599sqft
Single Family Residence
Built in 1992
0.31 Acres Lot
$388,900 Zestimate®
$150/sqft
$2,324 Estimated rent
Home value
$388,900
$315,000 - $478,000
$2,324/mo
Zestimate® history
Loading...
Owner options
Explore your selling options
What's special
Beautifully Updated 4-Bedroom Home with Backyard Oasis! From the moment you step inside, you'll be greeted by warm, inviting spaces and thoughtful upgrades throughout.The heart of the home features an oversized family room with a gas fireplace, perfect for gathering and relaxing. The recently updated kitchen offers modern finishes and functionality, while the renovated primary bath feels like a spa retreat. LVP and bamboo flooring run through the main living areas, offering both comfort and easy maintenance. Step outside and be wowed by the backyard oasis. Enjoy summer days by the pool, evenings under the pergola or covered patio, and cozy nights around the fire pit. Exceptional property!
Zillow last checked: 8 hours ago
Listing updated: October 06, 2025 at 06:29pm
Listed by:
Staci Bentley 256-808-4648,
eXp Realty LLC Central
Bought with:
Blake Hale, 139160
Weichert Realtors-The Sp Plce
Source: ValleyMLS,MLS#: 21894339
Facts & features
Interior
Bedrooms & bathrooms
- Bedrooms: 4
- Bathrooms: 2
- Full bathrooms: 2
Primary bedroom
- Features: Ceiling Fan(s), LVP, Walk-In Closet(s)
- Level: First
- Area: 270
- Dimensions: 15 x 18
Bedroom 2
- Features: Carpet, Ceiling Fan(s)
- Level: First
- Area: 225
- Dimensions: 15 x 15
Bedroom 3
- Features: Carpet, Ceiling Fan(s)
- Level: First
- Area: 180
- Dimensions: 12 x 15
Bedroom 4
- Features: Carpet, Ceiling Fan(s)
- Level: First
- Area: 132
- Dimensions: 11 x 12
Primary bathroom
- Features: Skylight, Tile
Dining room
- Area: 270
- Dimensions: 15 x 18
Family room
- Features: Bamboo, Ceiling Fan(s)
- Area: 576
- Dimensions: 24 x 24
Kitchen
- Features: Eat-in Kitchen, Granite Counters, LVP, Pantry
- Level: First
- Area: 252
- Dimensions: 12 x 21
Living room
- Features: Bamboo, Ceiling Fan(s), Fireplace
- Level: First
- Area: 576
- Dimensions: 24 x 24
Heating
- Central 1
Cooling
- Central 1
Features
- Basement: Crawl Space
- Number of fireplaces: 1
- Fireplace features: Gas Log, One
Interior area
- Total interior livable area: 2,599 sqft
Property
Parking
- Parking features: Garage-Attached, Garage-Two Car
Features
- Levels: One
- Stories: 1
- Has private pool: Yes
Lot
- Size: 0.31 Acres
- Dimensions: 140 x 95
Details
- Parcel number: 1301013000166.000
Construction
Type & style
- Home type: SingleFamily
- Architectural style: Ranch
- Property subtype: Single Family Residence
Condition
- New construction: No
- Year built: 1992
Utilities & green energy
- Sewer: Public Sewer
- Water: Public
Community & neighborhood
Location
- Region: Decatur
- Subdivision: Oak Lea
Price history
| Date | Event | Price |
|---|---|---|
| 10/6/2025 | Sold | $390,000-2.5%$150/sqft |
Source: | ||
| 9/24/2025 | Pending sale | $399,900$154/sqft |
Source: | ||
| 7/30/2025 | Price change | $399,900-3.6%$154/sqft |
Source: | ||
| 7/17/2025 | Listed for sale | $415,000+97.6%$160/sqft |
Source: | ||
| 6/22/2012 | Sold | $210,000$81/sqft |
Source: | ||
Public tax history
| Year | Property taxes | Tax assessment |
|---|---|---|
| 2024 | $1,184 | $27,180 |
| 2023 | $1,184 | $27,180 |
| 2022 | $1,184 +7.1% | $27,180 +6.8% |
Find assessor info on the county website
Neighborhood: 35603
Nearby schools
GreatSchools rating
- 4/10Chestnut Grove Elementary SchoolGrades: PK-5Distance: 0.1 mi
- 6/10Cedar Ridge Middle SchoolGrades: 6-8Distance: 0.9 mi
- 7/10Austin High SchoolGrades: 10-12Distance: 2.4 mi
Schools provided by the listing agent
- Elementary: Chestnut Grove Elementary
- Middle: Austin Middle
- High: Austin
Source: ValleyMLS. This data may not be complete. We recommend contacting the local school district to confirm school assignments for this home.

Get pre-qualified for a loan
At Zillow Home Loans, we can pre-qualify you in as little as 5 minutes with no impact to your credit score.An equal housing lender. NMLS #10287.
Sell for more on Zillow
Get a free Zillow Showcase℠ listing and you could sell for .
$388,900
2% more+ $7,778
With Zillow Showcase(estimated)
$396,678