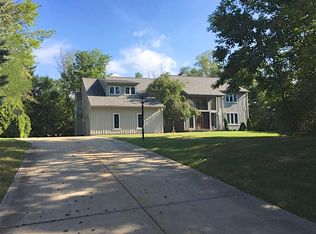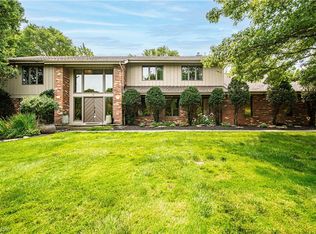Sold for $1,281,050
$1,281,050
32199 Pinetree Rd, Pepper Pike, OH 44124
4beds
3,800sqft
SingleFamily
Built in 1988
0.89 Acres Lot
$1,311,200 Zestimate®
$337/sqft
$5,775 Estimated rent
Home value
$1,311,200
$1.21M - $1.42M
$5,775/mo
Zestimate® history
Loading...
Owner options
Explore your selling options
What's special
Remarkable Redesign and Renovation! Professionally designed inside and out. Classic style w elements of modern farmhouse. Custom double doors lead to the inviting front foyer that opens to the spacious vaulted beamed great room w floor to ceiling brick fireplace & built ins. European white oak flooring in all living areas, all new windows, designer light fixtures, neutral paint & bedroom carpeting. Amazing kitchen with custom white cabinetry, quartz counters & calacatta marble backsplash, spacious island w butcherblock wood counter, stainless appliances: fridge,double ovens,36" gas cooktop,Bosch dishwasher. Walk in butlers pantry w painted cabinetry. Spacious dining room & quaint bayed morning room overlooking private backyard setting. Master suite separate wing with spacious bedroom, walk in closet with built ins, & glamour bath with marble flooring, extensive tiled marble shower, double vanity sinks & decorative lighting. First floor continues with office/den with 2nd fireplace and vaulted ceiling. 2nd bedroom with private bath and 3rd bedroom w hallway bath:decorative tile flooring and white subway tile shower and vanity. Back hallway and mudroom area includes unique brick design ceramic tile, open lockers & spacious laundry room. Access to back stairway with large guest/teen suite 4th bedroom with walk in closet and private white tiled bath. Full basement. Extensive professional landscaping on almost an acre private wooded setting. No detail left unturned!! A MUST SEE!
Facts & features
Interior
Bedrooms & bathrooms
- Bedrooms: 4
- Bathrooms: 5
- Full bathrooms: 4
- 1/2 bathrooms: 1
Heating
- Forced air, Gas
Cooling
- Central
Appliances
- Included: Dishwasher, Garbage disposal, Refrigerator
Features
- Flooring: Other
- Basement: Partially finished
- Has fireplace: Yes
Interior area
- Total interior livable area: 3,800 sqft
Property
Parking
- Total spaces: 3
- Parking features: Garage - Attached
Features
- Exterior features: Wood
Lot
- Size: 0.89 Acres
Details
- Parcel number: 87224008
Construction
Type & style
- Home type: SingleFamily
Materials
- Frame
- Roof: Asphalt
Condition
- Year built: 1988
Community & neighborhood
Location
- Region: Pepper Pike
Other
Other facts
- Appliances Equipment: Smoke Detector, Oven, Humidifier
- Driveway: Paved
- Garage Features: Door Opener
- View Description: Wooded
- Basement Detail: Crawl
- Style: Ranch
- Water Sewer: Public Sewer, Public Water
- Dwelling Type: Detached
- Occupant Type: Owner
- Amenities: Medical Service, Park, Playground, Shopping/Mall
- Exterior Features: Sprinkler/Irrigation
- Available Financing: Cash, Conventional
- House Faces: South
- Last Change Type: New Listing
- Year Built Exception: Actual YBT
- State: Ohio
- Sq Ft Above Source: Auditors Website
- Geocode Source: Google
- Parcel Number: 872-24-008
- Legal Description: 5 7 RE-SUB OF PINETREE SUBD NO 1 003A 87224047
Price history
| Date | Event | Price |
|---|---|---|
| 9/30/2025 | Sold | $1,281,050+42.3%$337/sqft |
Source: Public Record Report a problem | ||
| 1/24/2019 | Sold | $900,000-8.1%$237/sqft |
Source: | ||
| 1/3/2019 | Pending sale | $979,000$258/sqft |
Source: BHHS Professional Realty #4046307 Report a problem | ||
| 10/18/2018 | Listed for sale | $979,000+164.6%$258/sqft |
Source: BHHS Professional Realty #4046307 Report a problem | ||
| 5/1/2018 | Sold | $370,000-7.5%$97/sqft |
Source: MLS Now #3973523 Report a problem | ||
Public tax history
| Year | Property taxes | Tax assessment |
|---|---|---|
| 2024 | $21,817 +6.5% | $400,750 +27.2% |
| 2023 | $20,482 -0.2% | $315,000 |
| 2022 | $20,517 +1.1% | $315,000 |
Find assessor info on the county website
Neighborhood: 44124
Nearby schools
GreatSchools rating
- 9/10Moreland Hills Elementary SchoolGrades: K-5Distance: 0.4 mi
- 8/10Ballard Brady Middle SchoolGrades: 6-8Distance: 0.4 mi
- 9/10Orange High SchoolGrades: 8-12Distance: 0.4 mi
Schools provided by the listing agent
- District: Orange Csd
Source: The MLS. This data may not be complete. We recommend contacting the local school district to confirm school assignments for this home.
Get a cash offer in 3 minutes
Find out how much your home could sell for in as little as 3 minutes with a no-obligation cash offer.
Estimated market value$1,311,200
Get a cash offer in 3 minutes
Find out how much your home could sell for in as little as 3 minutes with a no-obligation cash offer.
Estimated market value
$1,311,200

