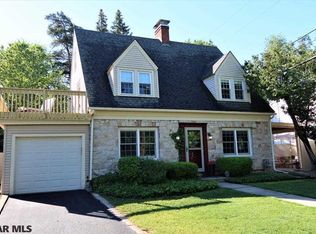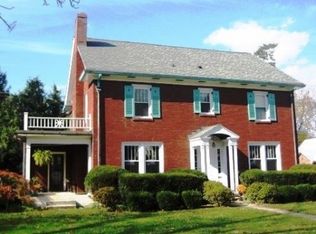Sold for $642,300
$642,300
322 Arbor Way, State College, PA 16803
7beds
5,386sqft
Single Family Residence
Built in 1958
0.27 Acres Lot
$654,100 Zestimate®
$119/sqft
$4,609 Estimated rent
Home value
$654,100
$589,000 - $726,000
$4,609/mo
Zestimate® history
Loading...
Owner options
Explore your selling options
What's special
One of a kind home in the desirable College Heights neighborhood within walking distance to town and PSU. This home has so much to offer including up to 7 bedrooms, including bedrooms on each floor, hardwood flooring and ceramic tile throughout the first and second floor. The very spacious kitchen includes granite counter tops, sub-zero refrigerator, gas range top with stainless vent hood and a large eat-in area with great views of the private backyard. There is a walk through pantry on your way to the large mudroom with a hot tub and first floor laundry. The spacious living room in this classic home includes a wood burning fireplace and hard wood floors. The first floor family room has ceramic tile floors and an abundance of windows for natural light and taking in the private back yard with a beautiful in-ground swimming pool. The second floor offers a large owners suite with remodeled full bath including a glass and tile shower while there are two additional bedrooms with full bathes. The second floor also includes two staircases to access the third floor library and den that would make an amazing home office. The basement is mostly finished with a large window for natural light. The owner has installed a new roof in 2022. Schedule your showing today, you will love all of the space this close to town and campus! This lovely home is currently tenant occupied until August 2025. Call L/A for details.
Zillow last checked: 8 hours ago
Listing updated: August 13, 2025 at 05:31am
Listed by:
Greg Copenhaver 814-280-2597,
RE/MAX Centre Realty
Bought with:
Ryan S Lowe, AB066402
RE/MAX Centre Realty
Source: Bright MLS,MLS#: PACE2514382
Facts & features
Interior
Bedrooms & bathrooms
- Bedrooms: 7
- Bathrooms: 6
- Full bathrooms: 6
- Main level bathrooms: 1
- Main level bedrooms: 2
Other
- Features: Flooring - HardWood
- Level: Main
- Area: 140 Square Feet
- Dimensions: 14 x 10
Bedroom 1
- Features: Flooring - HardWood
- Level: Upper
- Area: 190 Square Feet
- Dimensions: 19 x 10
Bedroom 2
- Features: Flooring - HardWood
- Level: Upper
- Area: 209 Square Feet
- Dimensions: 19 x 11
Bedroom 3
- Features: Flooring - HardWood
- Level: Upper
- Area: 160 Square Feet
- Dimensions: 20 x 8
Bedroom 4
- Features: Flooring - HardWood
- Level: Upper
- Area: 144 Square Feet
- Dimensions: 16 x 9
Bedroom 5
- Features: Flooring - HardWood
- Level: Upper
- Area: 140 Square Feet
- Dimensions: 14 x 10
Bedroom 6
- Features: Flooring - HardWood
- Level: Main
- Area: 182 Square Feet
- Dimensions: 14 x 13
Den
- Features: Flooring - Carpet
- Level: Upper
- Area: 234 Square Feet
- Dimensions: 18 x 13
Dining room
- Features: Flooring - HardWood
- Level: Main
- Area: 120 Square Feet
- Dimensions: 12 x 10
Family room
- Features: Flooring - Ceramic Tile
- Level: Main
- Area: 216 Square Feet
- Dimensions: 18 x 12
Family room
- Features: Flooring - Carpet
- Level: Lower
- Area: 280 Square Feet
- Dimensions: 20 x 14
Foyer
- Features: Flooring - HardWood
- Level: Main
- Area: 90 Square Feet
- Dimensions: 18 x 5
Kitchen
- Features: Flooring - Ceramic Tile
- Level: Main
- Area: 273 Square Feet
- Dimensions: 21 x 13
Laundry
- Features: Flooring - Ceramic Tile
- Level: Main
Living room
- Features: Fireplace - Wood Burning, Flooring - HardWood
- Level: Main
- Area: 247 Square Feet
- Dimensions: 19 x 13
Mud room
- Features: Flooring - Ceramic Tile, Hot Tub/Spa
- Level: Main
- Area: 120 Square Feet
- Dimensions: 15 x 8
Recreation room
- Features: Flooring - Carpet
- Level: Upper
- Area: 408 Square Feet
- Dimensions: 34 x 12
Heating
- Baseboard, Electric, Oil
Cooling
- Central Air, Window Unit(s), Electric
Appliances
- Included: Dishwasher, Disposal, Dryer, Refrigerator, Range Hood, Microwave, Oven/Range - Gas, Washer, Electric Water Heater
- Laundry: Laundry Room, Mud Room
Features
- Basement: Full,Partially Finished
- Number of fireplaces: 1
Interior area
- Total structure area: 5,711
- Total interior livable area: 5,386 sqft
- Finished area above ground: 4,860
- Finished area below ground: 526
Property
Parking
- Total spaces: 2
- Parking features: Garage Faces Front, Concrete, Attached
- Attached garage spaces: 2
- Has uncovered spaces: Yes
Accessibility
- Accessibility features: None
Features
- Levels: Three
- Stories: 3
- Pool features: None
Lot
- Size: 0.27 Acres
Details
- Additional structures: Above Grade, Below Grade
- Parcel number: 36003,265,0000
- Zoning: RESIDENTIAL
- Special conditions: Standard
Construction
Type & style
- Home type: SingleFamily
- Architectural style: Traditional
- Property subtype: Single Family Residence
Materials
- Aluminum Siding
- Foundation: Block
- Roof: Shingle
Condition
- Very Good
- New construction: No
- Year built: 1958
Utilities & green energy
- Sewer: Public Sewer
- Water: Public
Community & neighborhood
Location
- Region: State College
- Subdivision: College Heights
- Municipality: STATE COLLEGE BORO
Other
Other facts
- Listing agreement: Exclusive Right To Sell
- Listing terms: Cash,Conventional,VA Loan
- Ownership: Fee Simple
Price history
| Date | Event | Price |
|---|---|---|
| 8/12/2025 | Sold | $642,300-7.6%$119/sqft |
Source: | ||
| 6/18/2025 | Pending sale | $695,000$129/sqft |
Source: | ||
| 4/23/2025 | Listed for sale | $695,000+4.1%$129/sqft |
Source: | ||
| 4/1/2025 | Listing removed | $3,250$1/sqft |
Source: Zillow Rentals Report a problem | ||
| 2/27/2025 | Listed for rent | $3,250$1/sqft |
Source: Zillow Rentals Report a problem | ||
Public tax history
| Year | Property taxes | Tax assessment |
|---|---|---|
| 2024 | $11,157 +1.7% | $141,875 |
| 2023 | $10,971 +7.1% | $141,875 |
| 2022 | $10,242 | $141,875 |
Find assessor info on the county website
Neighborhood: 16803
Nearby schools
GreatSchools rating
- 8/10Radio Park El SchoolGrades: K-5Distance: 0.5 mi
- 9/10State College Area High SchoolGrades: 8-12Distance: 1.4 mi
- 8/10Park Forest Middle SchoolGrades: 6-8Distance: 2.6 mi
Schools provided by the listing agent
- District: State College Area
Source: Bright MLS. This data may not be complete. We recommend contacting the local school district to confirm school assignments for this home.
Get pre-qualified for a loan
At Zillow Home Loans, we can pre-qualify you in as little as 5 minutes with no impact to your credit score.An equal housing lender. NMLS #10287.

