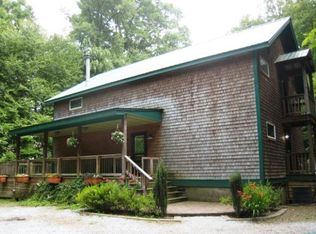Great Family Home! The tire swing is waiting right next to the split rail fence in a flat yard w/ only one house beyond the driveway. The rocking chair front porch awaits morning coffee & evening lightning bug shows. Inside, the living room has a large stone fireplace with a Buck stove to help heat those cold nights. On the back side of the stone FP is the Den or Dining room and both the den & living room have exposed beam ceilings. The large eat in kitchen has a bay window overlooking the front yard and an island w/ cooktop & a 2 built-in wall ovens. And just off the kitchen is a very large laundry room with plenty of room for storage, then the 2 car garage. The master en-suite upstairs has a stone fireplace, a full bath w/ separate tub & walk-in shower, a walk-in closet Plus a sitting room/ or nursery. Two additional bedrooms upstairs, each w/ walk-in closets another full bathroom. And at the end of the hall over the garage is a large family room. Great for family movie night or home schooling. The full basement has a 2nd woodstove and a workshop. Paved parking & driveway. 2 HVAC units: dual fuel for basement & 1st floor, electric unit for upstairs.
This property is off market, which means it's not currently listed for sale or rent on Zillow. This may be different from what's available on other websites or public sources.
