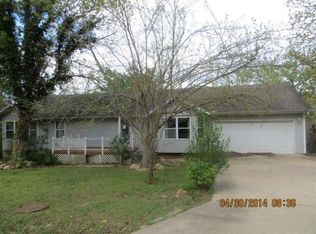Nestled on a secluded lot with breathtaking views, this inviting 2 bed/1 bath home with an over-sized 2 car garage & walkout basement is a must see! Walk into the bright & airy living room w/ natural light that flows into spacious kitchen/dining area featuring striking floors, ample cabinet/counter space, plus access to the upper deck. A great bonus is the immense walkout basement where the possibilities are endless! And don't miss the workshop area with cabinets & a sink in the basement. Lastly, step out to the upper & lower back decks to relax and overlook the gorgeous, peaceful property while listening to babbling of the creek and the chirping of birds! This remarkable treasure could be your dream home on your own piece of private paradise less than 30 minutes from Branson!
This property is off market, which means it's not currently listed for sale or rent on Zillow. This may be different from what's available on other websites or public sources.
