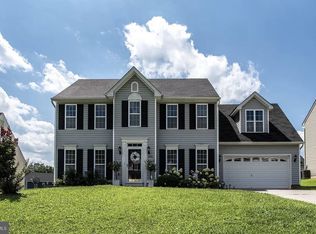Sold for $389,950
$389,950
322 Cardinal Rd, Louisa, VA 23093
4beds
2,478sqft
Farm, Single Family Residence
Built in 2020
8,232.84 Square Feet Lot
$398,900 Zestimate®
$157/sqft
$2,817 Estimated rent
Home value
$398,900
$351,000 - $451,000
$2,817/mo
Zestimate® history
Loading...
Owner options
Explore your selling options
What's special
Welcome to 322 Cardinal Rd.! This 4 bed, 2.5 bath, 2402 square foot home with an attached 2 car garage was built in 2020 and has been very well maintained. On the exterior you will find a double-width concrete driveway, covered front porch, rear patio, and maintenance free exterior. Upon entering the home, you are greeted by a two-story foyer. The large Dining Room features crown molding and engineered HW floors. The kitchen features white cabinets, GRANITE countertops, TILE backsplash, raised breakfast bar, a large pantry, and it opens into the Living Room which boasts engineered HW flooring. The first floor primary bedroom features carpet and a HUGE walk-in closet. The attached primary bath features a raised height double vanity, separate tub and shower, and LVP flooring. Rounding out the first floor is a large laundry room as well as a half bath. Upstairs you will find a large loft/flex area that can be used for a multitude of things. The second and third bedrooms feature carpet and large walk-in closets. The fourth bedroom boasts carpet and a large double door closet. Rounding out the upstairs is the spacious hall bath with a raised height vanity, tub/shower combo, and LVP flooring. Put this one on your list to see today! We hope that you call it home!
Zillow last checked: 8 hours ago
Listing updated: July 29, 2025 at 08:26am
Listed by:
Stoney Marshall 804-690-3704,
Hometown Realty Services Inc,
Peyton Burchell 804-366-5631,
Hometown Realty Services Inc
Bought with:
Dan Tulli, 0225230156
Joyner Fine Properties
Source: CVRMLS,MLS#: 2514791 Originating MLS: Central Virginia Regional MLS
Originating MLS: Central Virginia Regional MLS
Facts & features
Interior
Bedrooms & bathrooms
- Bedrooms: 4
- Bathrooms: 3
- Full bathrooms: 2
- 1/2 bathrooms: 1
Primary bedroom
- Description: Carpet, Att. Bath, Oversized WIC, Dbl Vanity
- Level: First
- Dimensions: 16.0 x 15.0
Bedroom 2
- Description: Carpet, Large WIC
- Level: Second
- Dimensions: 12.0 x 12.0
Bedroom 3
- Description: Carpet, Large WIC
- Level: Second
- Dimensions: 13.0 x 12.0
Bedroom 4
- Description: Carpet, Large Dbl Door Closet
- Level: Second
- Dimensions: 12.0 x 11.0
Additional room
- Description: Loft, Carpet
- Level: Second
- Dimensions: 12.0 x 10.0
Dining room
- Description: Crown Molding, Engineered Hardwoods
- Level: First
- Dimensions: 14.0 x 12.0
Other
- Description: Tub & Shower
- Level: First
Other
- Description: Tub & Shower
- Level: Second
Half bath
- Level: First
Kitchen
- Description: Eng. HWDs, Large Pantry, Granite, Breakfast Bar
- Level: First
- Dimensions: 21.0 x 12.0
Living room
- Description: Eng. HWDs, Open to Kitchen
- Level: First
- Dimensions: 20.0 x 15.0
Heating
- Electric, Heat Pump
Cooling
- Heat Pump
Features
- Has basement: No
- Attic: Access Only
Interior area
- Total interior livable area: 2,478 sqft
- Finished area above ground: 2,478
- Finished area below ground: 0
Property
Parking
- Total spaces: 2
- Parking features: Attached, Direct Access, Garage, Garage Door Opener
- Attached garage spaces: 2
Features
- Levels: Two
- Stories: 2
- Pool features: None
Lot
- Size: 8,232 sqft
Details
- Parcel number: 40G1137
- Zoning description: RG
Construction
Type & style
- Home type: SingleFamily
- Architectural style: Craftsman,Farmhouse,Two Story
- Property subtype: Farm, Single Family Residence
Materials
- Frame, Vinyl Siding
- Foundation: Slab
- Roof: Composition
Condition
- Resale
- New construction: No
- Year built: 2020
Utilities & green energy
- Sewer: Public Sewer
- Water: Public
Community & neighborhood
Location
- Region: Louisa
- Subdivision: Countryside
HOA & financial
HOA
- Has HOA: Yes
- HOA fee: $100 annually
Other
Other facts
- Ownership: Individuals
- Ownership type: Sole Proprietor
Price history
| Date | Event | Price |
|---|---|---|
| 7/28/2025 | Sold | $389,950$157/sqft |
Source: | ||
| 6/10/2025 | Pending sale | $389,950$157/sqft |
Source: | ||
| 6/5/2025 | Listed for sale | $389,950+38.3%$157/sqft |
Source: | ||
| 6/25/2020 | Sold | $281,990+0.7%$114/sqft |
Source: Agent Provided Report a problem | ||
| 5/11/2020 | Pending sale | $279,990$113/sqft |
Source: Blue Valley Real Estate, LLC #2003590 Report a problem | ||
Public tax history
Tax history is unavailable.
Neighborhood: 23093
Nearby schools
GreatSchools rating
- 6/10Moss-Nuckols Elementary SchoolGrades: PK-5Distance: 6.4 mi
- 7/10Louisa County Middle SchoolGrades: 6-8Distance: 4.7 mi
- 8/10Louisa County High SchoolGrades: 9-12Distance: 5 mi
Schools provided by the listing agent
- Elementary: Moss Nuckols
- Middle: Louisa
- High: Louisa
Source: CVRMLS. This data may not be complete. We recommend contacting the local school district to confirm school assignments for this home.
Get a cash offer in 3 minutes
Find out how much your home could sell for in as little as 3 minutes with a no-obligation cash offer.
Estimated market value$398,900
Get a cash offer in 3 minutes
Find out how much your home could sell for in as little as 3 minutes with a no-obligation cash offer.
Estimated market value
$398,900
