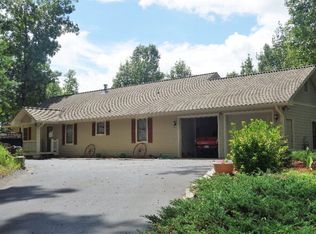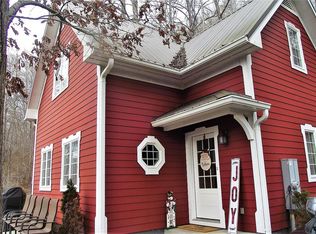A wonderful 3 bedroom/3.5 bath custom home with outstanding long range mountain views. Paved year around access. Private. At the end of the road. Open floor plan, vaulted ceilings with tongue and groove, wood floors, gas log fireplace in the living room/dining and kitchen.Stunning views! Master ensuite on each floor. Gorgeous kitchen with solid surface counters. Half bath off of living room. Many of the windows have plantation shutters. Master bedroom has two walk in closets. Great big soaking tub with tile shower in the master. Upstairs is master ensuite with large closet. Basement has family/rec area with storage room, laundry room, large bedroom with ensuite bath room. Very private, great landscaping. Large paved parking area. VIEWS, VIEWS, VIEWS!!!
This property is off market, which means it's not currently listed for sale or rent on Zillow. This may be different from what's available on other websites or public sources.

