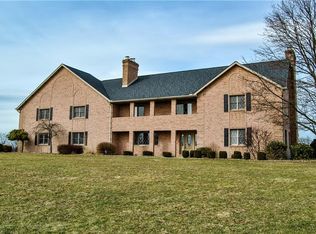Sold for $700,000
$700,000
322 Cole Rd, Sarver, PA 16055
5beds
3,802sqft
Single Family Residence
Built in 1993
5.89 Acres Lot
$707,100 Zestimate®
$184/sqft
$3,245 Estimated rent
Home value
$707,100
$658,000 - $764,000
$3,245/mo
Zestimate® history
Loading...
Owner options
Explore your selling options
What's special
Let me open the doors, not a drive by house. Let's begin with: Owners ensuite updated tastefully full of luxury. Need a multi generation home? Lower Level has an extra Bedroom, a full bathroom and a kitchen for extended family. Gameroom, fireplace and storage all your needs met. Large wrap around porch for relaxing. Those are some unique features you will find besides the attention to detail. Stepping inside the foyer is a designated office, formal living room, dining room, updated eat in kitchen, family room and laundry area. Main floor hardwoods shine natural light is a bonus. Windows (double hung) and French doors in the rear of house provide serenity and privacy to homeowners as they enjoy sights of mother nature on the walk out deck. NEW AC, NEW WELL, young appliances can make this a smooth transition and the place to call home. Location is close to schools, shopping, dining, golf and entertainment. Home Warranty for assurance.
Zillow last checked: 8 hours ago
Listing updated: October 22, 2025 at 11:46am
Listed by:
Bridget Fogarty 724-295-4700,
CENTURY 21 AMERICAN HERITAGE REALTY
Bought with:
Janet Czekalski
CZEKALSKI REAL ESTATE
Source: WPMLS,MLS#: 1696614 Originating MLS: West Penn Multi-List
Originating MLS: West Penn Multi-List
Facts & features
Interior
Bedrooms & bathrooms
- Bedrooms: 5
- Bathrooms: 4
- Full bathrooms: 3
- 1/2 bathrooms: 1
Primary bedroom
- Level: Upper
- Dimensions: 16x13
Bedroom 2
- Level: Upper
- Dimensions: 12x11
Bedroom 3
- Level: Upper
- Dimensions: 12x15
Bedroom 4
- Level: Upper
- Dimensions: 10x13
Bedroom 5
- Level: Upper
- Dimensions: 12x13
Bonus room
- Level: Lower
Den
- Level: Main
- Dimensions: 14x13
Dining room
- Level: Main
- Dimensions: 13x14
Family room
- Level: Main
- Dimensions: 17x13
Game room
- Level: Lower
Kitchen
- Level: Main
- Dimensions: 19x18
Kitchen
- Level: Lower
Laundry
- Level: Main
Living room
- Level: Main
- Dimensions: 15x13
Heating
- Gas
Cooling
- Central Air
Appliances
- Included: Some Gas Appliances, Dishwasher, Microwave, Refrigerator, Stove
Features
- Central Vacuum, Jetted Tub, Window Treatments
- Flooring: Ceramic Tile, Hardwood, Carpet
- Windows: Multi Pane, Screens, Window Treatments
- Basement: Finished,Walk-Out Access
- Number of fireplaces: 2
- Fireplace features: Gas, Wood Burning
Interior area
- Total structure area: 3,802
- Total interior livable area: 3,802 sqft
Property
Parking
- Parking features: Attached, Detached, Garage, Garage Door Opener
- Has attached garage: Yes
Features
- Levels: Two
- Stories: 2
- Pool features: None
- Has spa: Yes
Lot
- Size: 5.89 Acres
- Dimensions: 5.886
Details
- Parcel number: 0401F7711N0000
Construction
Type & style
- Home type: SingleFamily
- Architectural style: Colonial,Two Story
- Property subtype: Single Family Residence
Materials
- Vinyl Siding
- Roof: Metal
Condition
- Resale
- Year built: 1993
Details
- Warranty included: Yes
Utilities & green energy
- Sewer: Septic Tank
- Water: Well
Community & neighborhood
Location
- Region: Sarver
Price history
| Date | Event | Price |
|---|---|---|
| 10/22/2025 | Sold | $700,000-6.5%$184/sqft |
Source: | ||
| 10/8/2025 | Pending sale | $749,000$197/sqft |
Source: | ||
| 9/16/2025 | Contingent | $749,000$197/sqft |
Source: | ||
| 8/28/2025 | Listed for sale | $749,000$197/sqft |
Source: | ||
| 8/19/2025 | Contingent | $749,000$197/sqft |
Source: | ||
Public tax history
| Year | Property taxes | Tax assessment |
|---|---|---|
| 2024 | $7,678 +3.9% | $35,870 |
| 2023 | $7,389 +9.6% | $35,870 |
| 2022 | $6,744 +0.3% | $35,870 |
Find assessor info on the county website
Neighborhood: 16055
Nearby schools
GreatSchools rating
- 7/10Buffalo El SchoolGrades: K-5Distance: 1.5 mi
- 7/10Freeport Area Middle SchoolGrades: 6-8Distance: 1 mi
- 9/10Freeport Area Senior High SchoolGrades: 9-12Distance: 1.1 mi
Schools provided by the listing agent
- District: Freeport Area
Source: WPMLS. This data may not be complete. We recommend contacting the local school district to confirm school assignments for this home.
Get pre-qualified for a loan
At Zillow Home Loans, we can pre-qualify you in as little as 5 minutes with no impact to your credit score.An equal housing lender. NMLS #10287.
