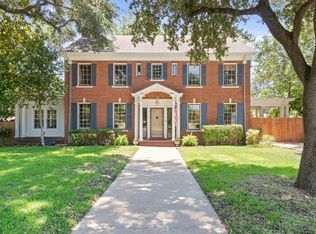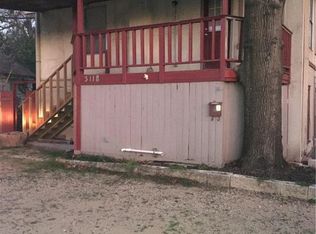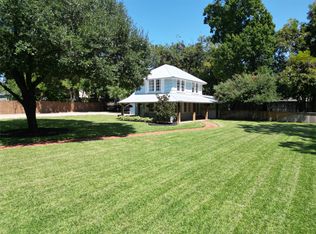Sold
Price Unknown
322 Crescent Rd, Waco, TX 76710
4beds
3,105sqft
Single Family Residence
Built in 1925
0.45 Acres Lot
$692,000 Zestimate®
$--/sqft
$1,943 Estimated rent
Home value
$692,000
$644,000 - $740,000
$1,943/mo
Zestimate® history
Loading...
Owner options
Explore your selling options
What's special
Built in 1925 (now celebrating her 100th birthday), this historic Castle Heights gem blends timeless character with modern livability. Thoughtfully remodeled with a designer's eye on every detail, the home offers 4 bedrooms and 3 full baths on nearly half an acre of terraced grounds anchored by a striking amphitheater-style brick wall and an open-air cabana perfect for gatherings under the stars.
Inside, original hardwoods, soaring ceilings and two fireplaces set the tone for a home steeped in warmth and elegance. Major systems recently replaced include 2 brand new HVAC systems and ductwork, 30-yr roof, and nearly all plumbing and electrical. The sprawling floorplan features two generous living areas, a formal dining room, and a sunroom ideal as an office or reading nook. Natural light pours through every room, illuminating thoughtful design touches and curated finishes that honor the home's architectural roots while adding just the right amount of contemporary flair.
Outdoors, a stone path meanders through lush landscaping from front to back, leading down to a massive wide open lawn — an ideal canvas for a future pool. A full staircase leads to the unfinished attic, brimming with potential for expansion into a studio, playroom, or bedroom. Complete with a 2-car garage and located on a beloved non-thru street in one of Waco’s most iconic neighborhoods, 322 Crescent is a rare blend of history, beauty, and modern comfort waiting for you to write her next chapter.
Zillow last checked: 8 hours ago
Listing updated: October 03, 2025 at 11:15am
Listed by:
Austin Hooper 629677,
AG Real Estate & Associates 254-296-9100
Bought with:
Taylor Beard
Fathom Realty
Source: NTREIS,MLS#: 20989055
Facts & features
Interior
Bedrooms & bathrooms
- Bedrooms: 4
- Bathrooms: 3
- Full bathrooms: 3
Primary bedroom
- Features: Ceiling Fan(s), En Suite Bathroom, Fireplace, Linen Closet, Sitting Area in Primary, Separate Shower, Walk-In Closet(s)
- Level: First
- Dimensions: 14 x 16
Family room
- Features: Ceiling Fan(s)
- Level: First
- Dimensions: 20 x 25
Living room
- Features: Fireplace
- Level: First
- Dimensions: 19 x 16
Heating
- Central, Zoned
Cooling
- Central Air, ENERGY STAR Qualified Equipment, Multi Units, Zoned
Appliances
- Included: Double Oven, Dishwasher, Gas Cooktop, Disposal
- Laundry: Laundry in Utility Room
Features
- Built-in Features, Decorative/Designer Lighting Fixtures, Eat-in Kitchen, Granite Counters, High Speed Internet, Kitchen Island, Pantry, Tile Counters, Vaulted Ceiling(s), Natural Woodwork, Walk-In Closet(s)
- Flooring: Tile, Wood
- Windows: Window Coverings
- Has basement: No
- Number of fireplaces: 2
- Fireplace features: Living Room, Primary Bedroom
Interior area
- Total interior livable area: 3,105 sqft
Property
Parking
- Total spaces: 2
- Parking features: Covered, Driveway, Garage, Inside Entrance, Kitchen Level
- Attached garage spaces: 2
- Has uncovered spaces: Yes
Features
- Levels: One
- Stories: 1
- Patio & porch: Rear Porch, Terrace
- Pool features: None
Lot
- Size: 0.45 Acres
- Features: Back Yard, Lawn, Landscaped, Many Trees
Details
- Additional structures: Cabana, Garage(s)
- Parcel number: 480250000049005
Construction
Type & style
- Home type: SingleFamily
- Architectural style: Detached
- Property subtype: Single Family Residence
Materials
- Foundation: Combination
- Roof: Composition
Condition
- Year built: 1925
Utilities & green energy
- Sewer: Public Sewer
- Water: Public
- Utilities for property: Electricity Connected, Sewer Available, Water Available
Community & neighborhood
Location
- Region: Waco
- Subdivision: Karem Park
Other
Other facts
- Listing terms: Cash,Conventional
Price history
| Date | Event | Price |
|---|---|---|
| 10/2/2025 | Sold | -- |
Source: NTREIS #20989055 Report a problem | ||
| 9/1/2025 | Pending sale | $732,000$236/sqft |
Source: NTREIS #20989055 Report a problem | ||
| 8/19/2025 | Contingent | $732,000$236/sqft |
Source: NTREIS #20989055 Report a problem | ||
| 7/2/2025 | Listed for sale | $732,000+38.1%$236/sqft |
Source: NTREIS #20989055 Report a problem | ||
| 4/1/2022 | Sold | -- |
Source: NTREIS #206123 Report a problem | ||
Public tax history
| Year | Property taxes | Tax assessment |
|---|---|---|
| 2025 | $8,614 -18% | $492,276 -12.6% |
| 2024 | $10,504 +9.1% | $563,000 +7.6% |
| 2023 | $9,627 -3.1% | $523,110 +15.3% |
Find assessor info on the county website
Neighborhood: Austin Avenue
Nearby schools
GreatSchools rating
- 4/10Crestview Elementary SchoolGrades: PK-5Distance: 1.1 mi
- 4/10Tennyson Middle SchoolGrades: 6-8Distance: 2.2 mi
- 3/10Waco High SchoolGrades: 9-12Distance: 1.7 mi
Schools provided by the listing agent
- Elementary: Crestview
- Middle: Tennyson
- High: Waco
- District: Waco ISD
Source: NTREIS. This data may not be complete. We recommend contacting the local school district to confirm school assignments for this home.


