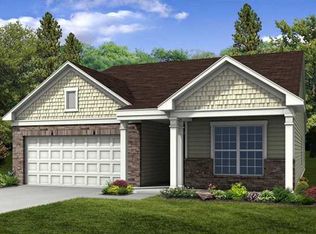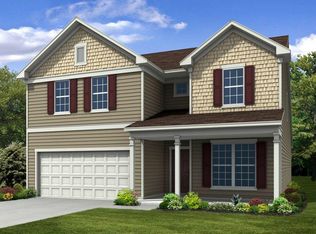Backyard Oasis w/Pool and Putting Green and STUNNING 5 bed, 3 bath home with wonderful curb appeal. Upon entering the home you are greeted with handsome hardwood floors, an open floor plans, and an abundance of natural light. To the left are two generously sized bedrooms that share a full bath w/granite dual sink vanity, and tiled shower. Continuing in is the CHEF INSPIRED GOURMET KITCHEN that boasts HUGE island w/room for stools, granite countertops, stainless steel appliances, 42'' custom cabinets, gas cooktop with custom vent, pantry, eat-in area and dual desk area-A MUST SEE! The kitchen is open to the sunroom w/amazing views of the backyard and the family room with built in fireplace w/mantle, wall of windows, and is large enough to hold a sectional couch. The master bedroom retreat is on the main level and has a relaxing spa-like master bath with granite dual sink vanity, luxurious tiled shower with rain head, and multiple closets. The big laundry room and mud room area are also on the main level. Beautiful wood tread stairs lead to the second level where there are two bedrooms that share a full bath. These bedrooms could easily be used an a media room, office, workout room, craft room...the possibilities are endless. The GORGEOUS backyard FEATURES travertine tiled surround in-ground pool with fountain and color changing lighting. There is a putting green for the avid golfer and plenty of room for lounge chairs, tables, and a grill. This backyard is perfect for entertaining and relaxing with family and friends! The two car garage is oversized and has a bumped out area that could hold a work bench and provides extra storage and a utility sink. Cane Bay-Old Rice Retreat in Summerville is a wonderfully landscaped community with schools, a play park, 7 miles of paved pedestrian trails and neighborhood pool! The neighborhood is close to local shopping and grocery stores and is a short drive to downtown Charleston with 5-star restaurants, world class shopping and iconic history as well as a short drive to the beaches, the airport, Boeing, Volvo, and Daniel Island. Come take a look because you will not find another home that offers as much as this one: In-ground Pool, Chef-Kitchen, Putting Green and an entertainer's dream!
This property is off market, which means it's not currently listed for sale or rent on Zillow. This may be different from what's available on other websites or public sources.

