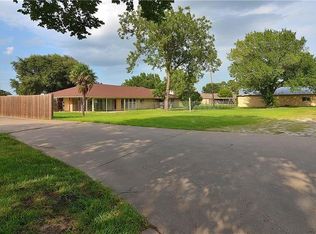Sold
Price Unknown
322 E Tripp Rd, Sunnyvale, TX 75182
4beds
2,761sqft
Single Family Residence
Built in 1976
1.86 Acres Lot
$480,800 Zestimate®
$--/sqft
$3,429 Estimated rent
Home value
$480,800
$438,000 - $529,000
$3,429/mo
Zestimate® history
Loading...
Owner options
Explore your selling options
What's special
Please call or text agent for any questions. Welcome to your next home sweet home, located in the charming community of Sunnyvale! This stunning 4-bedroom, 2-bathroom property brings together comfort, grace, and enjoyment—perfect for a growing family or anyone looking for a touch of peacefulness without sacrificing convenience. As you step inside you will be greeted with a warmth of the inviting living area that will bring many relaxing evenings and vibrant gatherings. The home is sited on a lavish lot, providing ample outdoor space for kids to play and adults to unwind. This property promises to be a wonderful place to create those new memories you are seeking. Come see why this should be your next home sweet home!
Zillow last checked: 8 hours ago
Listing updated: July 11, 2025 at 05:54am
Listed by:
Kim Johnson 0677910 972-396-9100,
RE/MAX Four Corners 972-396-9100
Bought with:
Jackson Thankachen
Covenant Realty Services
Source: NTREIS,MLS#: 20784633
Facts & features
Interior
Bedrooms & bathrooms
- Bedrooms: 4
- Bathrooms: 3
- Full bathrooms: 3
Primary bedroom
- Features: Ceiling Fan(s), En Suite Bathroom, Fireplace, Walk-In Closet(s)
- Level: First
- Dimensions: 14 x 19
Bedroom
- Features: Ceiling Fan(s), En Suite Bathroom, Split Bedrooms, Walk-In Closet(s)
- Level: First
- Dimensions: 10 x 11
Bedroom
- Features: Ceiling Fan(s), En Suite Bathroom, Split Bedrooms, Walk-In Closet(s)
- Level: First
- Dimensions: 14 x 11
Bedroom
- Features: Built-in Features, Ceiling Fan(s), En Suite Bathroom
- Level: First
- Dimensions: 16 x 15
Dining room
- Features: Ceiling Fan(s)
- Level: First
- Dimensions: 11 x 10
Great room
- Level: First
- Dimensions: 13 x 12
Kitchen
- Features: Eat-in Kitchen, Solid Surface Counters
- Level: First
- Dimensions: 11 x 26
Living room
- Features: Built-in Features, Ceiling Fan(s), Fireplace
- Level: First
- Dimensions: 18 x 23
Heating
- Central
Cooling
- Central Air
Appliances
- Included: Dishwasher, Disposal
Features
- Built-in Features, Cable TV
- Has basement: No
- Number of fireplaces: 2
- Fireplace features: Gas, Masonry
Interior area
- Total interior livable area: 2,761 sqft
Property
Parking
- Total spaces: 2
- Parking features: Circular Driveway
- Garage spaces: 2
- Has uncovered spaces: Yes
Features
- Levels: One
- Stories: 1
- Pool features: None
- Body of water: Ray Hubbard
Lot
- Size: 1.86 Acres
- Features: Acreage
Details
- Parcel number: 65096013510110000
Construction
Type & style
- Home type: SingleFamily
- Architectural style: Traditional,Historic/Antique
- Property subtype: Single Family Residence
Materials
- Frame
- Foundation: Slab
- Roof: Composition
Condition
- Year built: 1976
Utilities & green energy
- Sewer: Septic Tank
- Water: Public
- Utilities for property: Electricity Available, Electricity Connected, Septic Available, Water Available, Cable Available
Community & neighborhood
Security
- Security features: Security System
Location
- Region: Sunnyvale
- Subdivision: ALEXANDER MCGAHEY ABST 960 PG 135 TR 11 ACS 1.620
Other
Other facts
- Listing terms: Cash,Conventional,FHA,VA Loan
- Road surface type: Asphalt
Price history
| Date | Event | Price |
|---|---|---|
| 7/8/2025 | Sold | -- |
Source: NTREIS #20784633 Report a problem | ||
| 6/21/2025 | Contingent | $515,000$187/sqft |
Source: NTREIS #20784633 Report a problem | ||
| 6/21/2025 | Listed for sale | $515,000$187/sqft |
Source: NTREIS #20784633 Report a problem | ||
| 5/30/2025 | Contingent | $515,000$187/sqft |
Source: NTREIS #20784633 Report a problem | ||
| 5/13/2025 | Price change | $515,000-1.9%$187/sqft |
Source: NTREIS #20784633 Report a problem | ||
Public tax history
| Year | Property taxes | Tax assessment |
|---|---|---|
| 2025 | $1,536 -23% | $578,310 |
| 2024 | $1,994 +3.2% | $578,310 +5.9% |
| 2023 | $1,932 -49.3% | $545,910 +70.2% |
Find assessor info on the county website
Neighborhood: 75182
Nearby schools
GreatSchools rating
- NASunnyvale Elementary SchoolGrades: PK-2Distance: 1.1 mi
- 9/10Sunnyvale Middle SchoolGrades: 6-8Distance: 0.8 mi
- 8/10Sunnyvale High SchoolGrades: 9-12Distance: 1 mi
Schools provided by the listing agent
- Elementary: Sunnyvale
- Middle: Sunnyvale
- High: Sunnyvale
- District: Sunnyvale ISD
Source: NTREIS. This data may not be complete. We recommend contacting the local school district to confirm school assignments for this home.
Get a cash offer in 3 minutes
Find out how much your home could sell for in as little as 3 minutes with a no-obligation cash offer.
Estimated market value$480,800
Get a cash offer in 3 minutes
Find out how much your home could sell for in as little as 3 minutes with a no-obligation cash offer.
Estimated market value
$480,800
