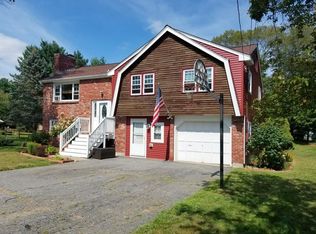Sold for $594,000
$594,000
322 Framingham Rd, Marlborough, MA 01752
4beds
1,785sqft
Single Family Residence
Built in 1971
0.49 Acres Lot
$602,000 Zestimate®
$333/sqft
$3,821 Estimated rent
Home value
$602,000
$554,000 - $656,000
$3,821/mo
Zestimate® history
Loading...
Owner options
Explore your selling options
What's special
Charming 4-Bedroom, 2.5 bathroom Colonial with modern updates across from Sudbury Reservoir Watershed - a perfect blend of classic charm and modern convenience. The updated kitchen features contemporary finishes, a breakfast nook and ample counter and cabinet space. The living room with a bay window and adjacent family room, complete with a cozy fireplace, serve as the heart of the first floor. Sliding doors from the enclosed porch and dining room take you outside to your private oasis: an enclosed yard with an in-ground pool, cabana, and a deck perfect for summer gatherings and relaxation. Energy efficient Mitsubi units. Large driveway, 2-car garage and plenty of storage throughout. Enjoy the quiet of nature while being conveniently located near downtown, Apex area and Solomon Pond Mall amenities. Easy access to routes 20 and 495 and MBTA Commuter Raill stations. Don't miss the opportunity to make this home YOURS! Open House Saturday 7/20 12pm-2pm! Photos to come!
Zillow last checked: 8 hours ago
Listing updated: August 30, 2024 at 05:40am
Listed by:
Shawna Hansen 617-697-9872,
LAER Realty Partners 978-534-3100
Bought with:
Casey McCourt
Redfin Corp.
Source: MLS PIN,MLS#: 73260138
Facts & features
Interior
Bedrooms & bathrooms
- Bedrooms: 4
- Bathrooms: 3
- Full bathrooms: 2
- 1/2 bathrooms: 1
Primary bedroom
- Features: Bathroom - Full
- Level: Second
Bedroom 2
- Features: Closet
- Level: Second
Bedroom 3
- Level: Second
Bedroom 4
- Level: Second
Bathroom 1
- Features: Bathroom - Half
- Level: First
Bathroom 2
- Features: Bathroom - Full
- Level: Second
Bathroom 3
- Features: Bathroom - Full
- Level: Second
Dining room
- Features: Flooring - Wood, Deck - Exterior, Exterior Access
- Level: First
Family room
- Features: Flooring - Hardwood, Window(s) - Bay/Bow/Box, Cable Hookup
- Level: First
Kitchen
- Features: Breakfast Bar / Nook, Cabinets - Upgraded, Deck - Exterior, Exterior Access, Open Floorplan, Slider
- Level: Main,First
Living room
- Features: Flooring - Wood, Cable Hookup, Exterior Access, Open Floorplan, Vestibule
- Level: Main,First
Heating
- Electric
Cooling
- Other
Appliances
- Laundry: Bathroom - Half, First Floor, Electric Dryer Hookup, Washer Hookup
Features
- Sauna/Steam/Hot Tub, Internet Available - Unknown
- Flooring: Wood, Tile
- Basement: Full,Bulkhead,Concrete,Unfinished
- Number of fireplaces: 1
- Fireplace features: Living Room
Interior area
- Total structure area: 1,785
- Total interior livable area: 1,785 sqft
Property
Parking
- Total spaces: 6
- Parking features: Attached, Garage Door Opener, Garage Faces Side, Paved Drive, Off Street, Paved
- Attached garage spaces: 2
- Uncovered spaces: 4
Accessibility
- Accessibility features: Accessible Entrance
Features
- Patio & porch: Porch, Porch - Enclosed, Deck, Deck - Composite
- Exterior features: Porch, Porch - Enclosed, Deck, Deck - Composite, Pool - Inground, Cabana, Rain Gutters, Storage, Fenced Yard
- Has private pool: Yes
- Pool features: In Ground
- Fencing: Fenced/Enclosed,Fenced
Lot
- Size: 0.49 Acres
- Features: Wooded, Other
Details
- Additional structures: Cabana
- Parcel number: 10511E,618805
- Zoning: A2
Construction
Type & style
- Home type: SingleFamily
- Architectural style: Colonial
- Property subtype: Single Family Residence
Materials
- Frame
- Foundation: Concrete Perimeter
- Roof: Shingle
Condition
- Year built: 1971
Utilities & green energy
- Electric: 220 Volts
- Sewer: Public Sewer
- Water: Public
- Utilities for property: for Electric Range, for Electric Dryer, Washer Hookup
Community & neighborhood
Security
- Security features: Security System
Community
- Community features: Public Transportation, Shopping, Pool, Tennis Court(s), Park, Walk/Jog Trails, Stable(s), Golf, Medical Facility, Laundromat, Conservation Area, Highway Access, House of Worship, Private School, Public School, Other
Location
- Region: Marlborough
Other
Other facts
- Listing terms: Estate Sale
Price history
| Date | Event | Price |
|---|---|---|
| 8/22/2024 | Sold | $594,000+0.8%$333/sqft |
Source: MLS PIN #73260138 Report a problem | ||
| 7/22/2024 | Contingent | $589,000$330/sqft |
Source: MLS PIN #73260138 Report a problem | ||
| 7/15/2024 | Listed for sale | $589,000-0.2%$330/sqft |
Source: MLS PIN #73260138 Report a problem | ||
| 7/7/2024 | Contingent | $590,000$331/sqft |
Source: MLS PIN #73260138 Report a problem | ||
| 7/3/2024 | Listed for sale | $590,000-6.3%$331/sqft |
Source: MLS PIN #73260138 Report a problem | ||
Public tax history
| Year | Property taxes | Tax assessment |
|---|---|---|
| 2025 | $5,443 +3.7% | $552,000 +7.7% |
| 2024 | $5,250 -5% | $512,700 +7.1% |
| 2023 | $5,524 +1.5% | $478,700 +15.4% |
Find assessor info on the county website
Neighborhood: Farmingham Road
Nearby schools
GreatSchools rating
- 5/10Francis J. Kane ElementaryGrades: K-5Distance: 1.1 mi
- 4/101 Lt Charles W. Whitcomb SchoolGrades: 6-8Distance: 2.1 mi
- 3/10Marlborough High SchoolGrades: 9-12Distance: 2.4 mi
Schools provided by the listing agent
- Elementary: Kane
- Middle: Whitcomb
- High: Marlborough Hs
Source: MLS PIN. This data may not be complete. We recommend contacting the local school district to confirm school assignments for this home.
Get a cash offer in 3 minutes
Find out how much your home could sell for in as little as 3 minutes with a no-obligation cash offer.
Estimated market value
$602,000
